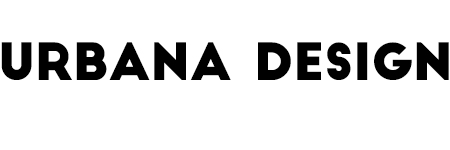Architecture firm OWIU remodeled this small space called Biscuit Loft by combining the existing industrial style with new Japandi-style aesthetic elements.
The 1,620-square-foot (150 m²) apartment is located in downtown Los Angeles, exactly on the first floor of the iconic Biscuit Company Lofts building, which was a seven-story factory built in 1925. This factory was the West Coast bakery National Biscuit Company (now known as Nabisco) converted 15 years ago into apartments.
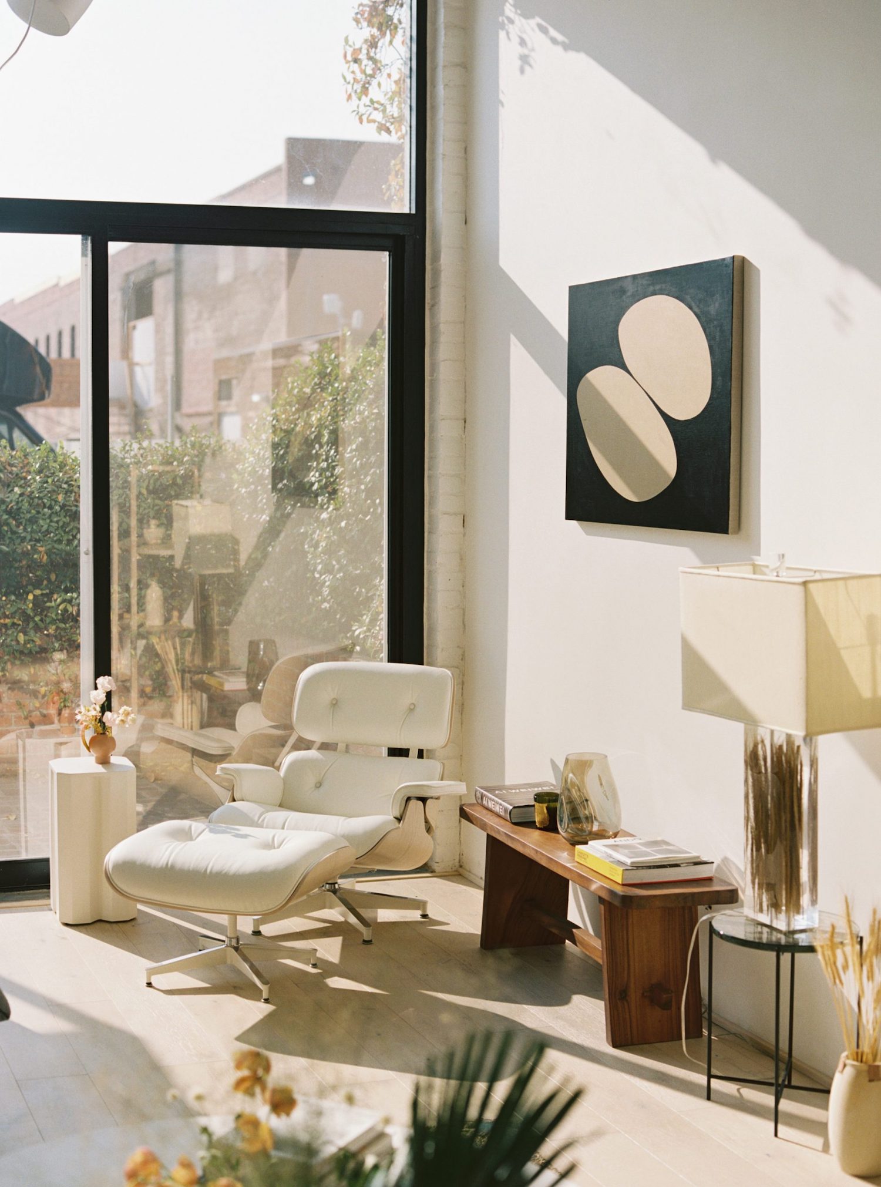
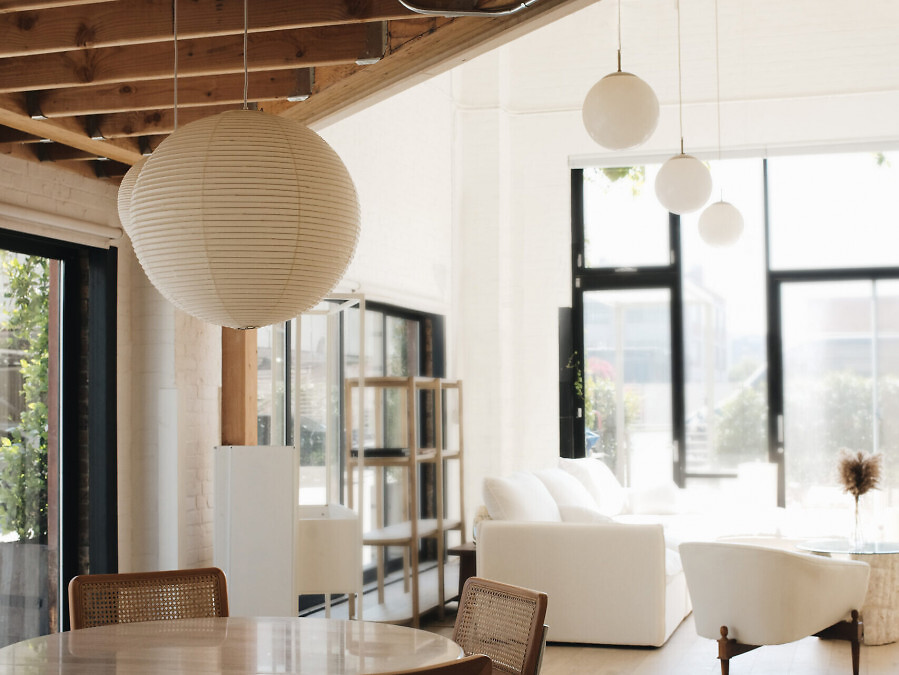
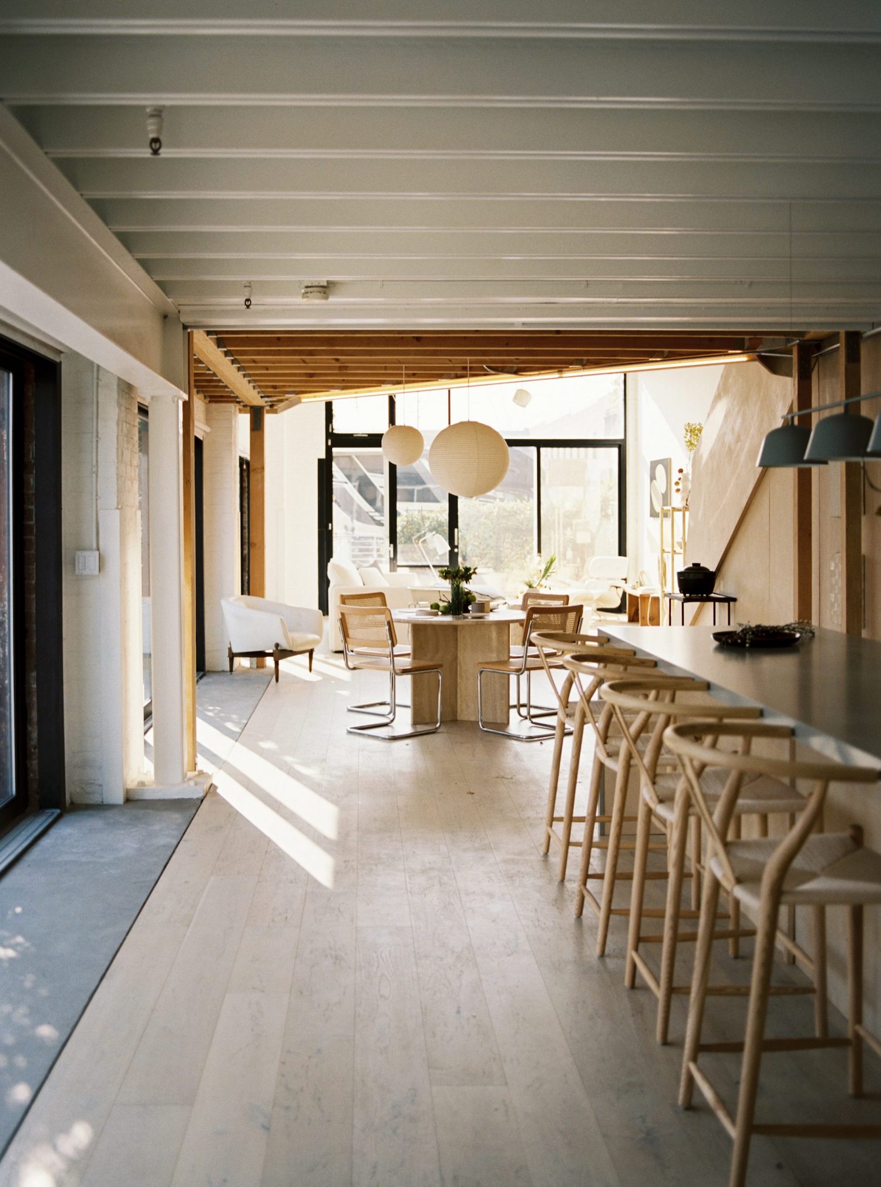
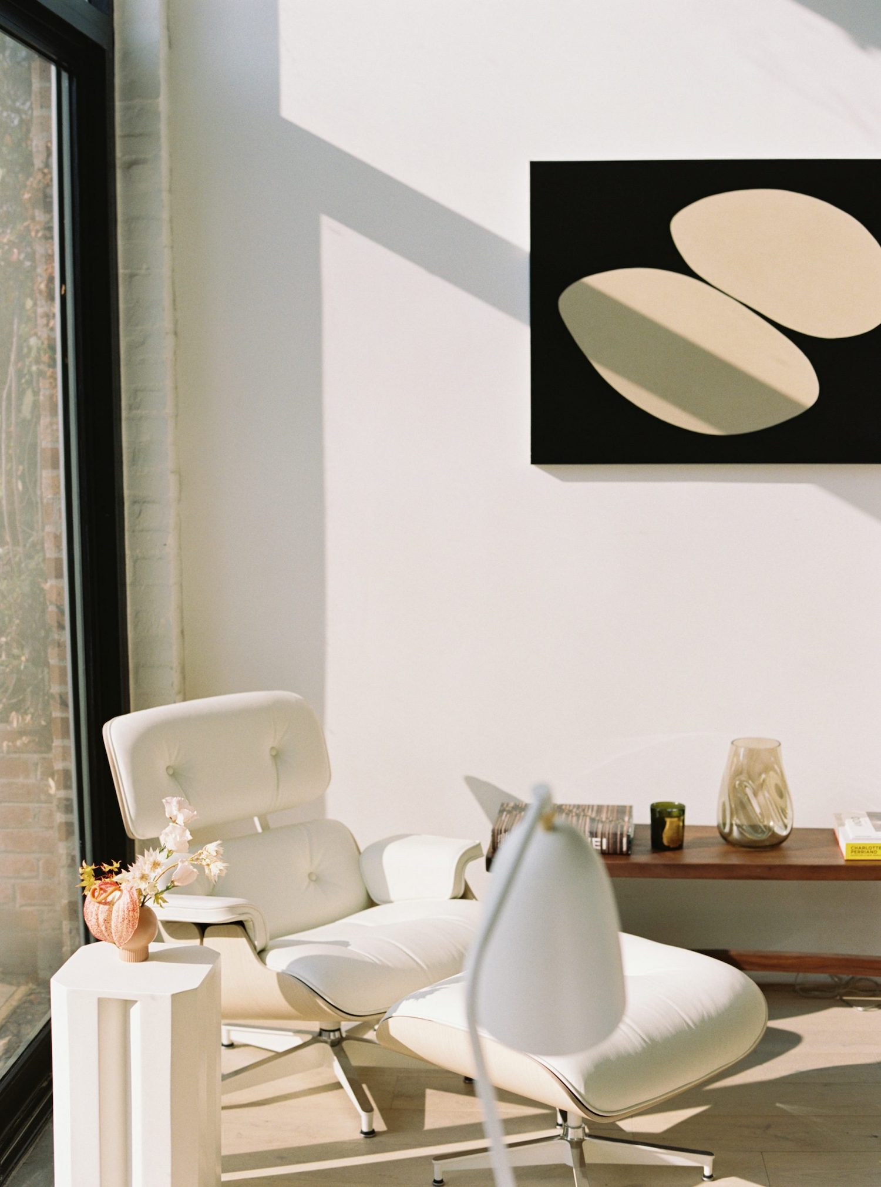
The first floor has a double-height living room featuring Noguchi Akari hanging paper lamps, a kitchen and dining room along with a guest room with a bathroom.
The guest room is inspired by the typical Japanese Ryokan, a type of traditional 17th Century accommodation that can be converted into a space for tea ceremonies, meetings, or simply as a reading and relaxation environment. The wooden platform functions as an additional storage area where a futon can also be added.
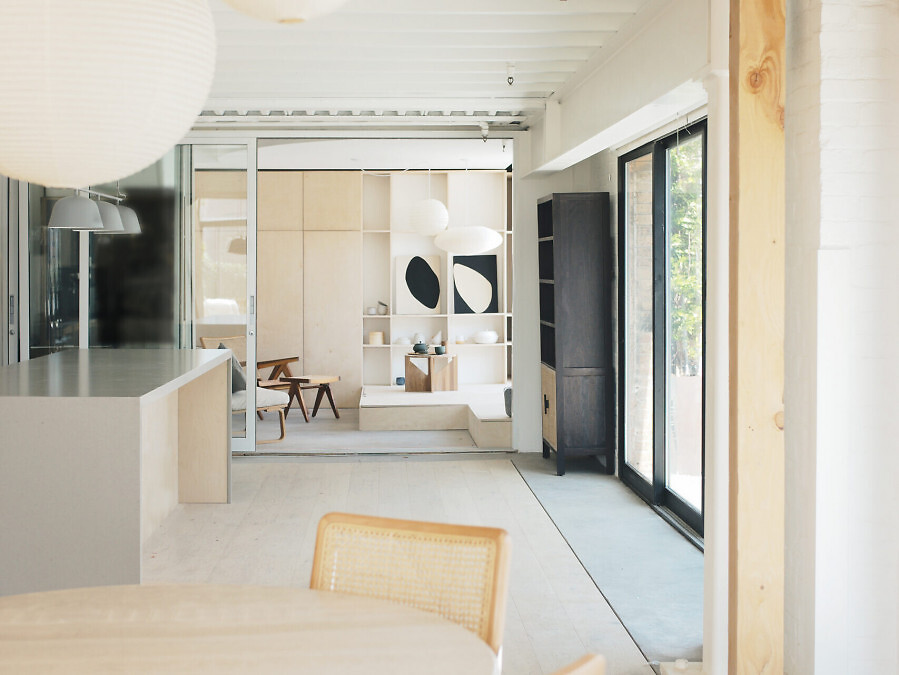
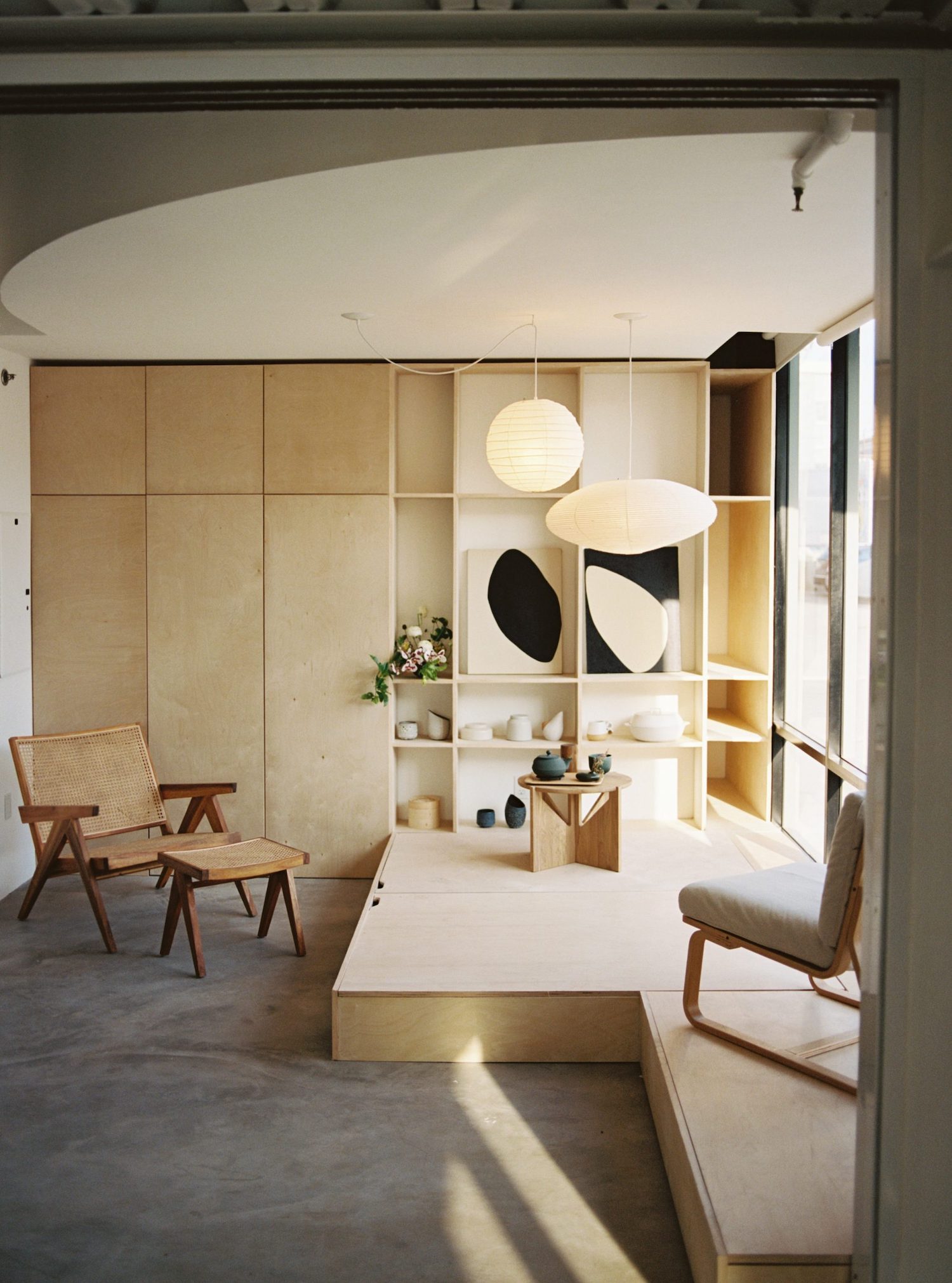
The staircase leading to the next level is perfectly integrated, taking center stage with the faceted handrail. This is assembled from 10 custom-made panels and angles that make it an original and unique design element.
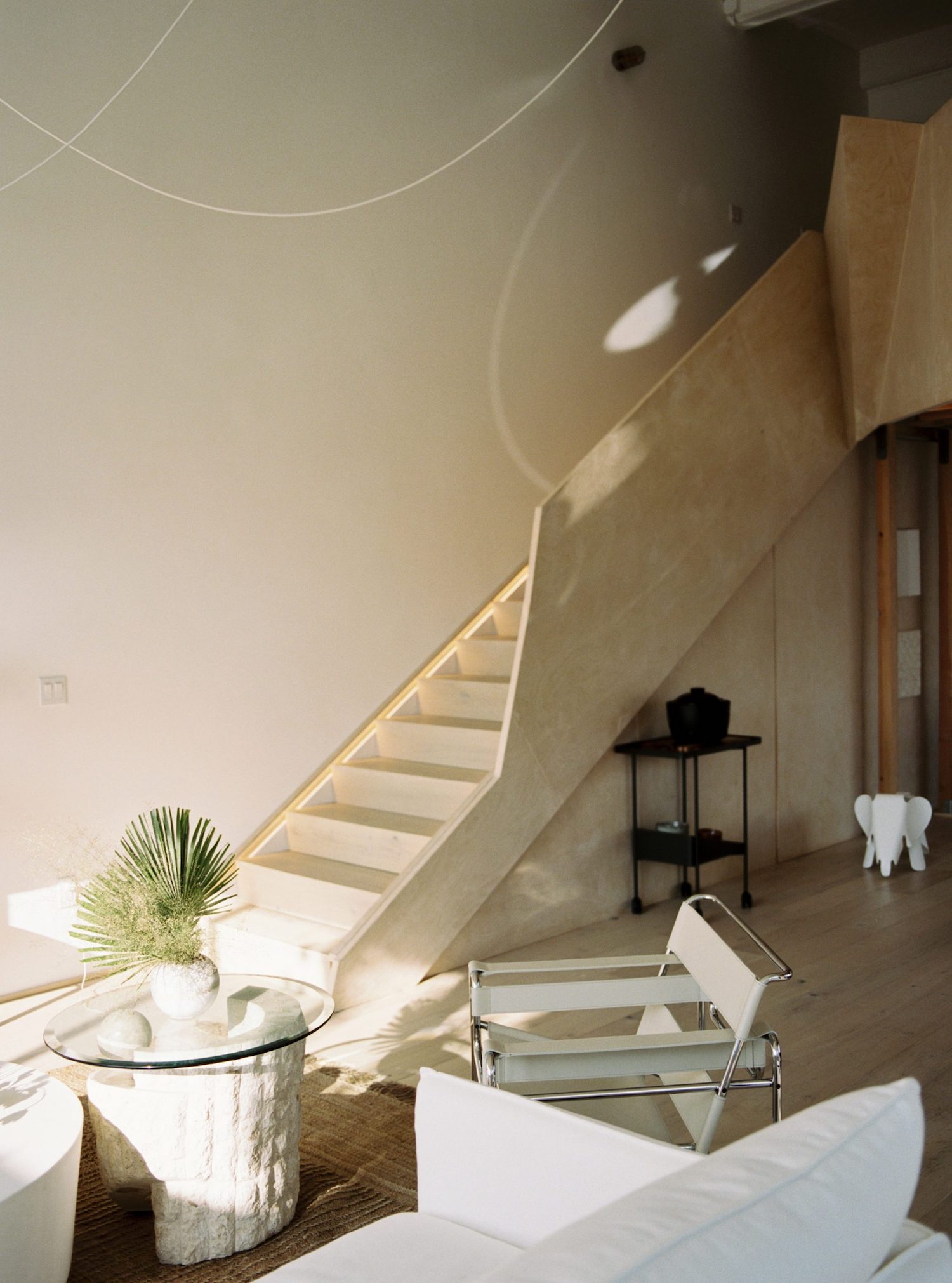
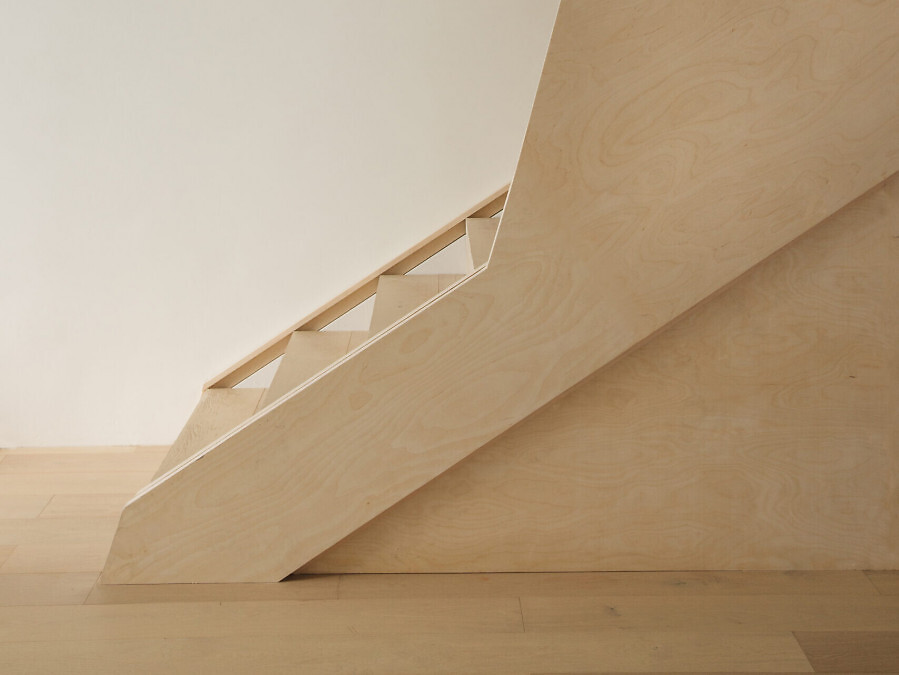
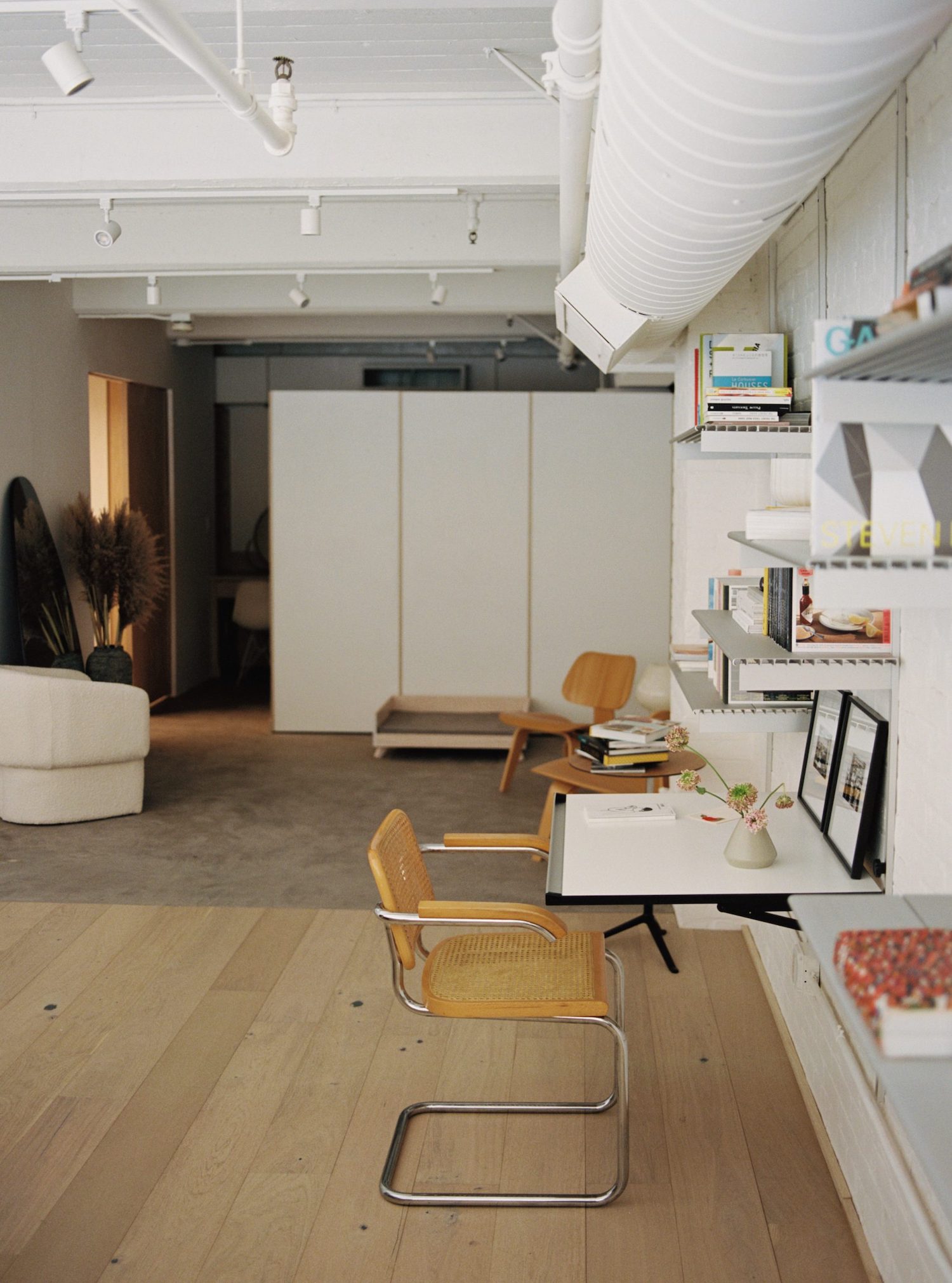
The new design allowed the spaces to expand. The mezzanine on the upper level adds 130 square feet (12 m2) that are supported by wood pilings. Planned to be an office with a fold-out desk on the wall and shelves for books and objects, this area of the apartment doubles as a foyer, providing privacy from the entrance to the master bedroom.
OWIU Studio opted for a neutral color palette. The floors are light wood and polished concrete. The walls are painted in ivory and the details in tan tones. Furniture is made from natural materials such as linen and rattan, and is paired with designer pieces such as the Eames Lounge, Cesca and Wassilly chairs.
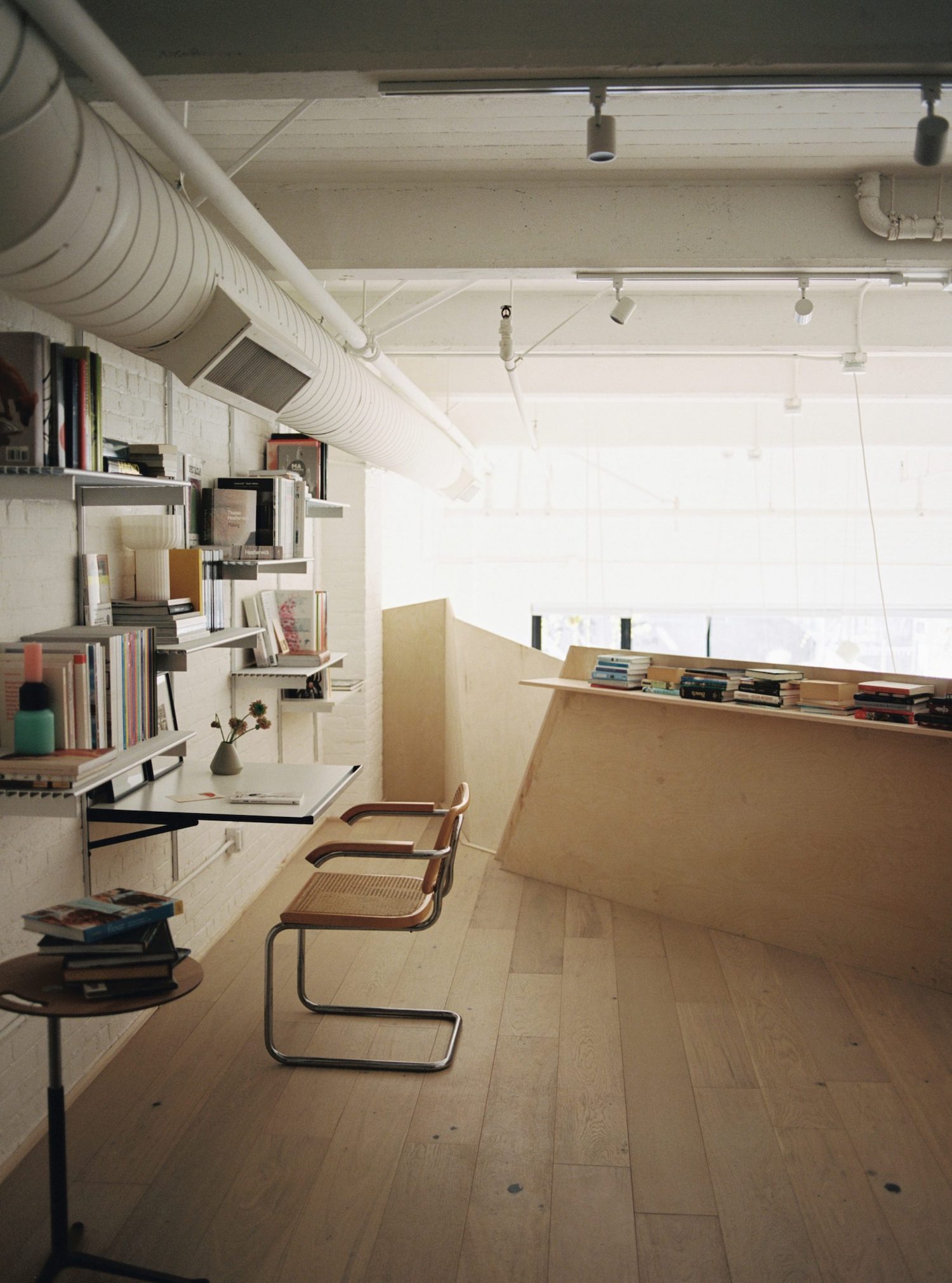
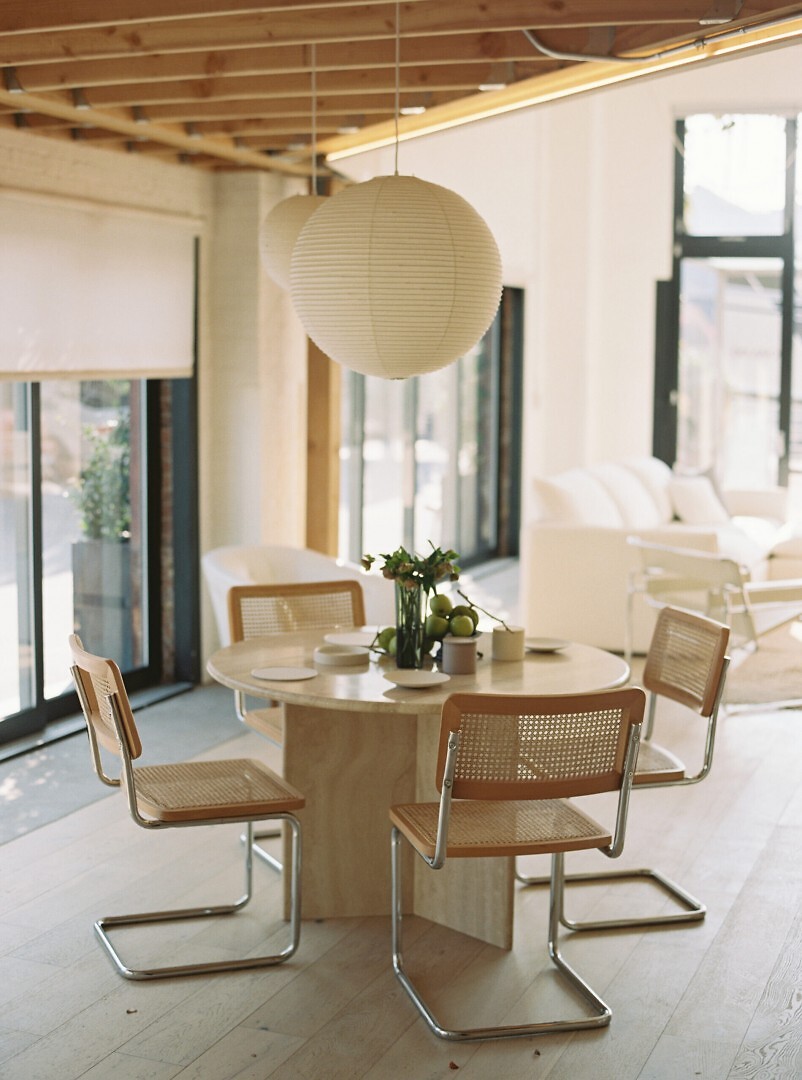
Although there is a small circular dining table, in fact what is used as dining table is the kitchen island –a large concrete slab.
Industrial elements remaining from the factory era, such as the air ducts above the mezzanine, were retained but have been repainted. Textured paint was applied to the main bathroom walls for contrast, complemented by visibly rusted fixtures and a concrete sink.
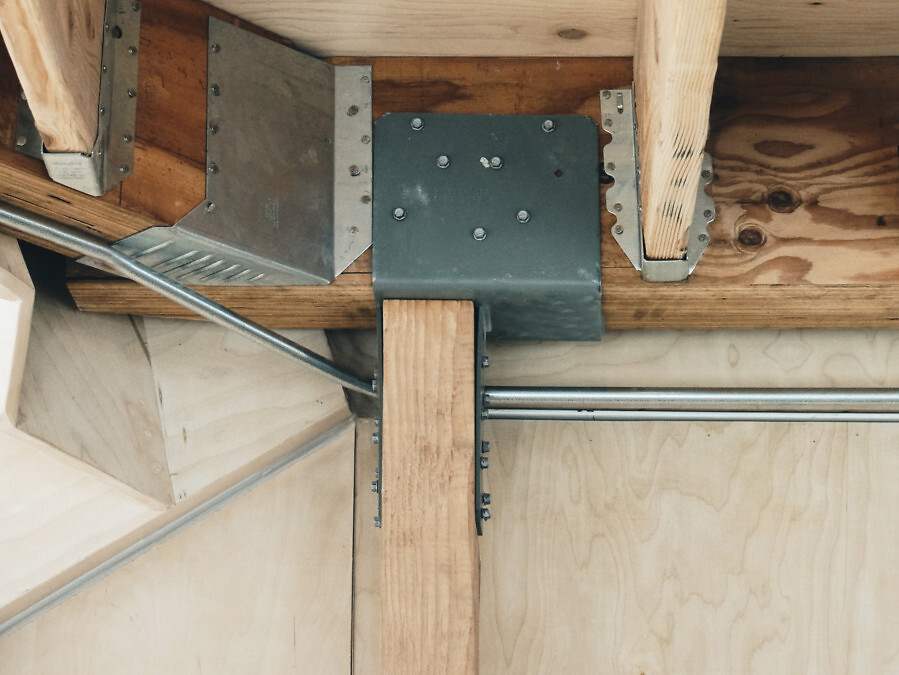
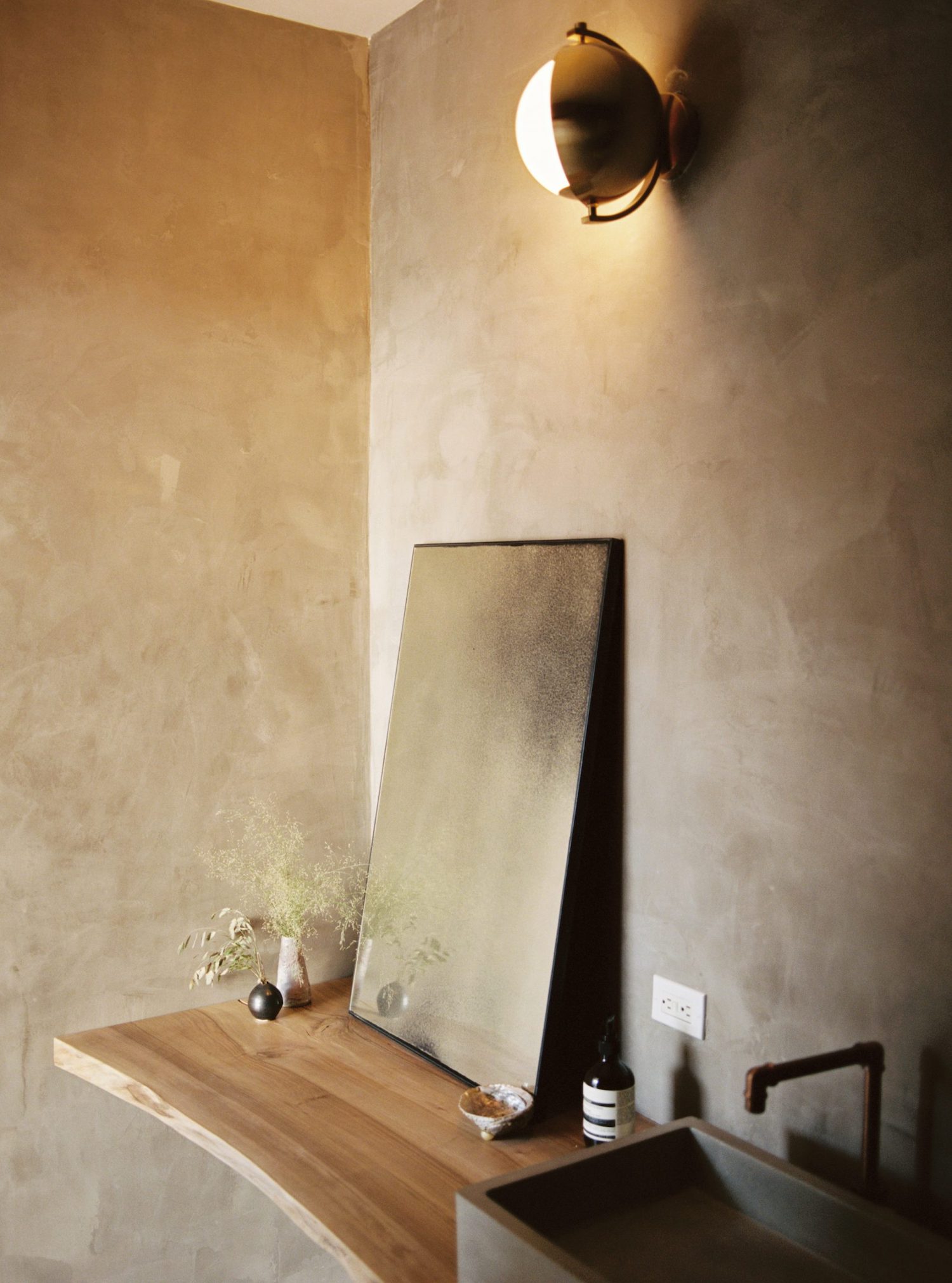 OWIU Studio, which stands for The Only Way Is Up, is a Los Angeles-based architecture and design firm founded by Amanda Gunawan and Joel Wong.
OWIU Studio, which stands for The Only Way Is Up, is a Los Angeles-based architecture and design firm founded by Amanda Gunawan and Joel Wong.
Photography is by Justin Chung.
