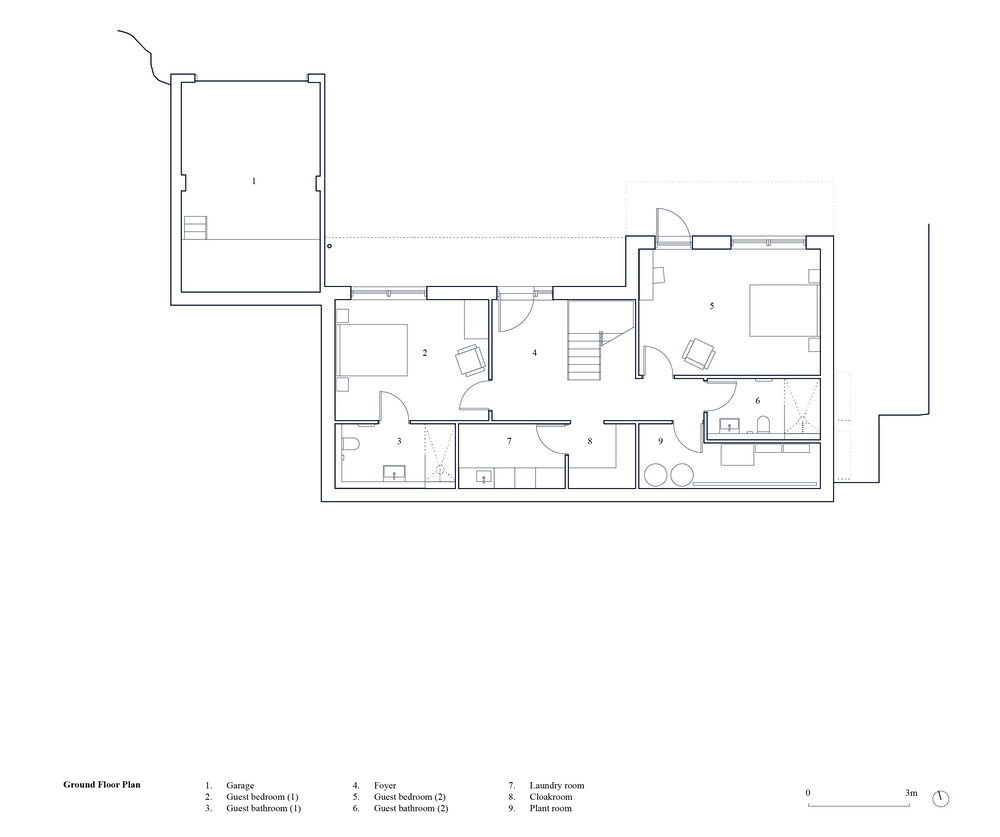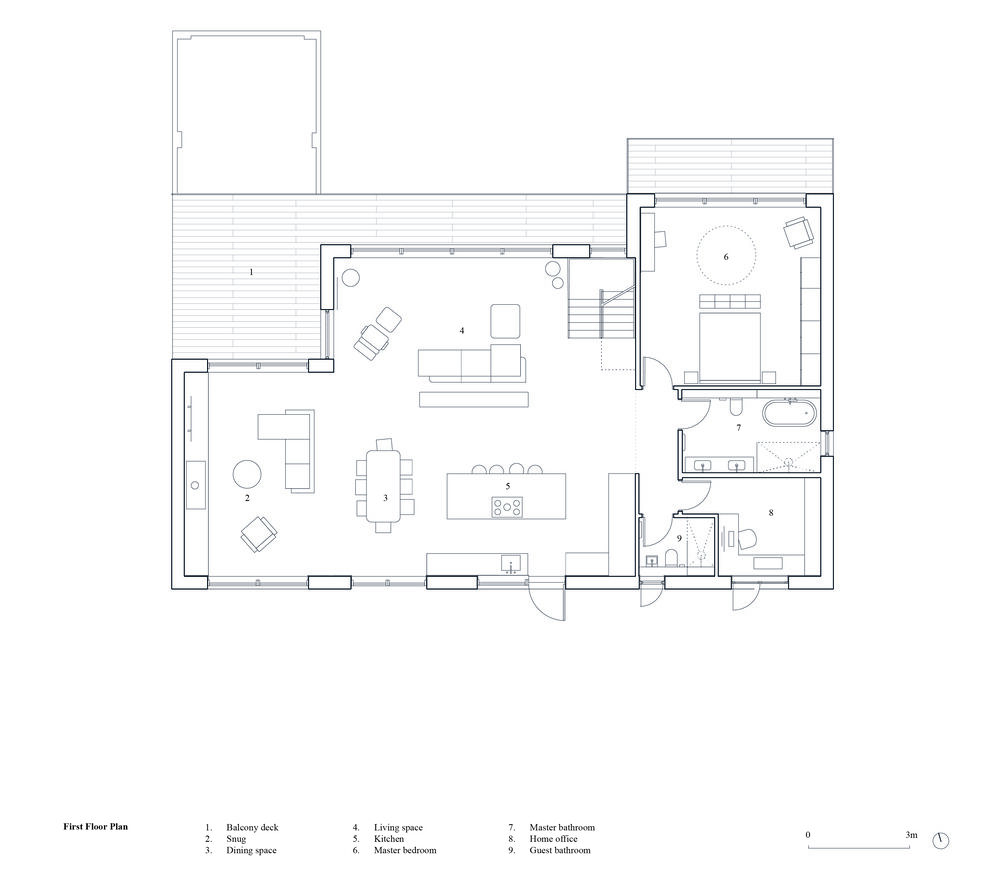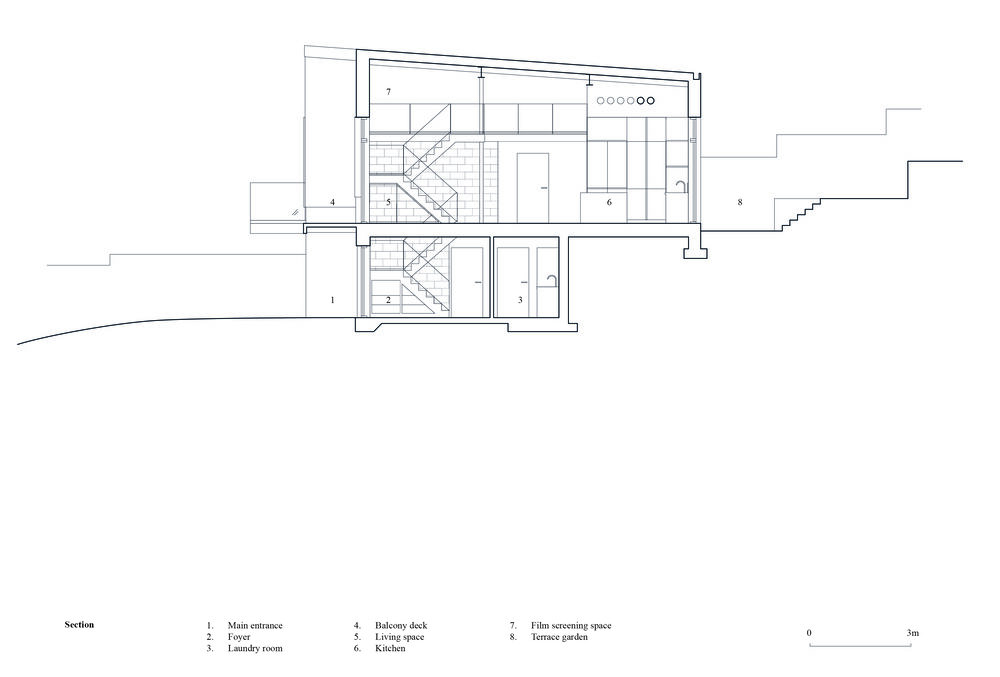On the serrated coastline of Fistral Bay, a new residence sits on top of a tiered terrace garden on cliffs of Esplanade Road. As the clients’ home and workspace, the three-storey building is a project in being inventive with a minimal palette.


The house has a single-pitch zinc roof, untainted and bright-rolled. Paying homage to the former roofline, the facade is demarcated by a staggering horizontal ‘plimsoll’ line. It separates the roughcast render at lower levels with the smooth render above. Monolithic and modest in material, the textured lime render with the silver metals intends to be a refinement of British seaside architecture.


The floor plan is informed by the sloping terrain of the site. The sculptural plywood stairs leading from the ground floor bring natural light and connection to the main living space upstairs. Long steel beams with an exposed soffit allows for unobstructed views around the 4m-high living space, and from the horizon of the sea to the lawn of the south-facing back garden. On the top floor, the screening room and library with a roof light offer an intimate setting to read and relax.



The brief was to use everyday fixtures and objects to create something special – instilling the quality of the utilitarian and industrial aesthetic into a domestic setting. Internally, the house celebrates local materials by featuring bare concrete blocks, revealing the beauty in stonemasonry of the region. With exposed galvanized conduits, ductwork and industrial light fittings, the architecture is truthful to the unembellished infrastructure that powers it.





Photography by Lorenzo Zandri
