Emerging from the rolling hills of Fish Creek, Fishhaven House seamlessly blends with its surroundings. This weekend retreat, located just two hours east of Melbourne, Australia, offers panoramic views of Wilsons Promontory and the Bass Strait.



With an area of just over one hectare, the clients wanted a compact, single-story house that would maximize the views. To achieve this, a long and narrow structure was designed, divided into three sculptural volumes. The central area, which includes the living room, dining room, and open-concept kitchen, features a sloping roof that enhances the surrounding landscape.
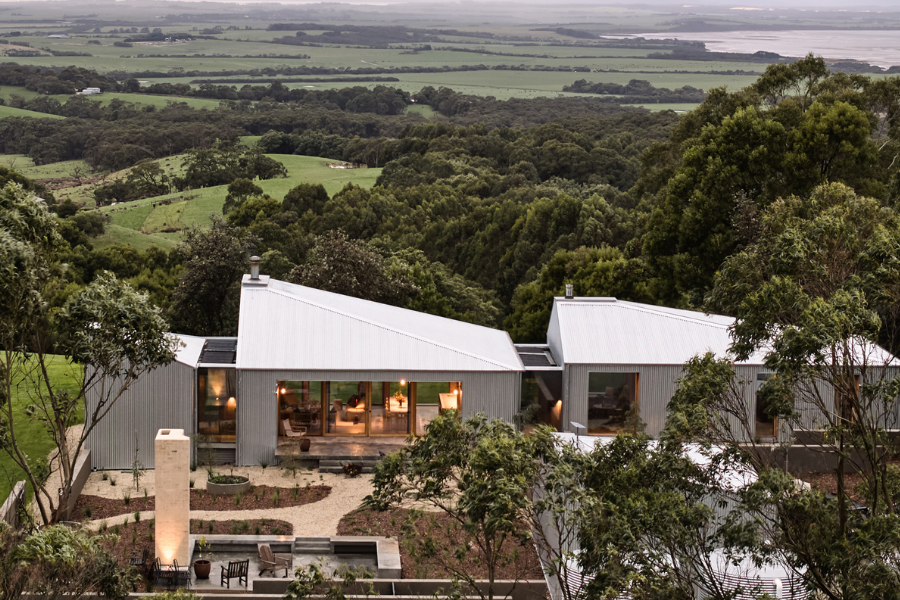
Fishhaven’s design language is deeply influenced by the vernacular architecture of the surrounding agricultural buildings, a concept that emerged during numerous trips from Melbourne to the site. For the exterior, corrugated galvanized steel cladding was chosen—a durable, cost-effective, and fire-resistant solution that echoes the utilitarian structures characteristic of the South Gippsland region.
Inside, Fishhaven is designed with a flexible layout to accommodate different numbers of occupants. The master bedroom and its en-suite bathroom are located at one end of the central living area, while the secondary bedrooms, bathroom, and an additional living space are situated at the other. This thoughtfully planned arrangement allows the house to expand or contract, ensuring a comfortable stay regardless of the number of guests.

A separate building, featuring an asymmetrical sloping roof, houses the garage and storage shed. Positioned at the front of the property, it enhances the perception of the house as a collection of structures.
Inside, the rich material palette contrasts with the modest exterior, adding warmth and texture. The silver-finished ash wood cladding harmonizes with the polished concrete floors, creating a serene atmosphere. The furniture and art evoke a sense of calm with local, Scandinavian, and mid-century modern pieces, fostering an enveloping sense of comfort. This philosophy is reflected in the careful selection of materials such as wool, leather, Danish cord, and linen, which create an organic and welcoming atmosphere. Key pieces include the Maralunga sofa by Cassina, the Plico armchair by Carl Hansen & Søn, a pair of Harbour armchairs by Adam Goodrum, and a custom coffee table with Artedomus tiles.


The selection of Australian art, ranging from photography to ceramics, adds layers of personal meaning and visual interest to the house.
A north-facing walled courtyard with a striking fireplace provides a sheltered outdoor space, while the main living area opens up to panoramic views. The deliberate use of frameless glass panels accentuates the asymmetrical shapes of the roof, creating a perfect connection with the landscape.
Neil Architecture’s philosophy for Fishharven is one of moderation and integration. By limiting the number of different materials and focusing on solid, sustainable options, the design minimizes the complexity of construction.




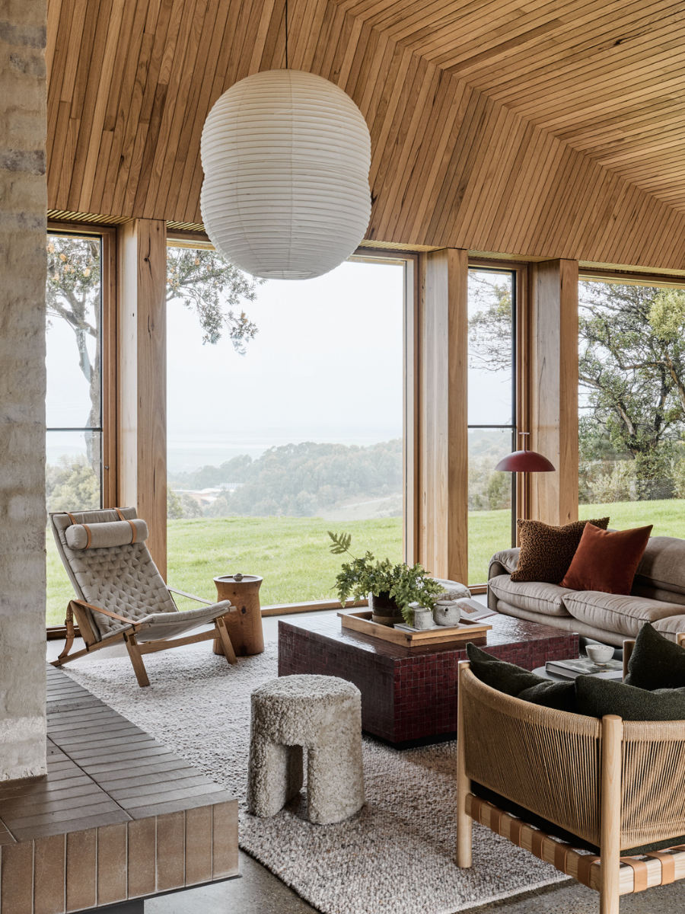
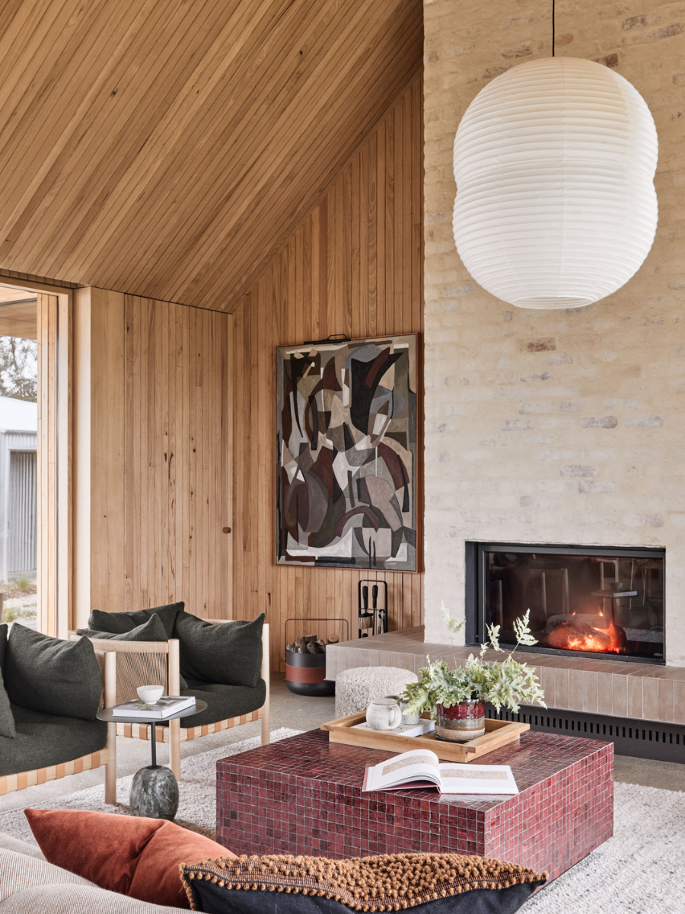
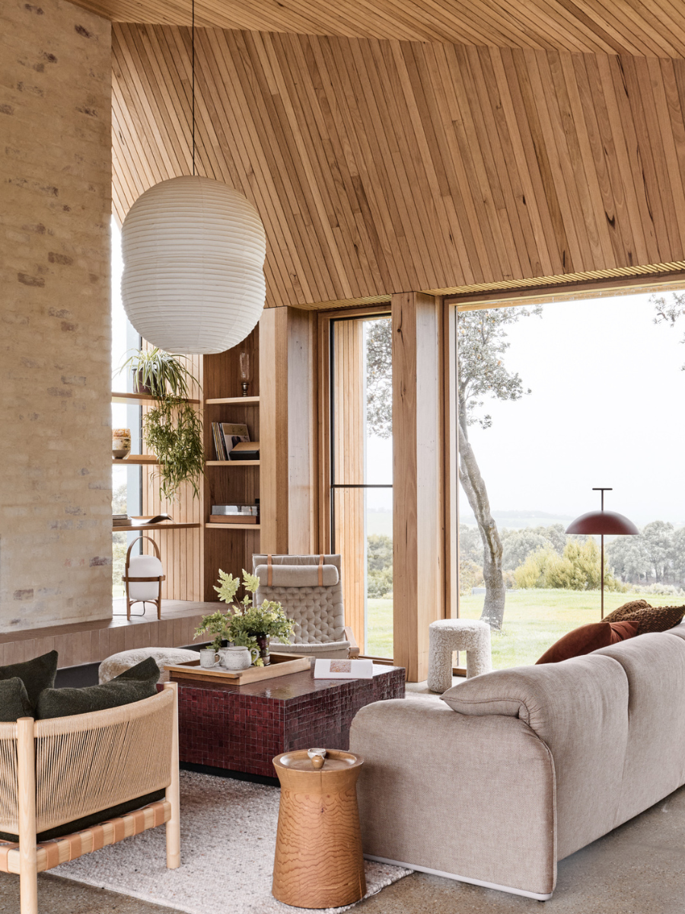
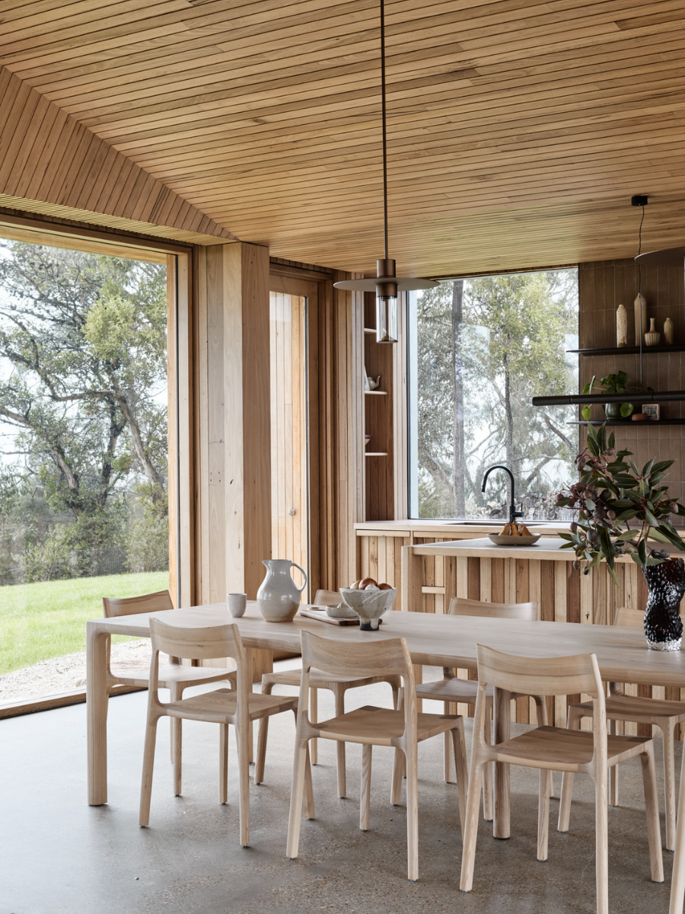
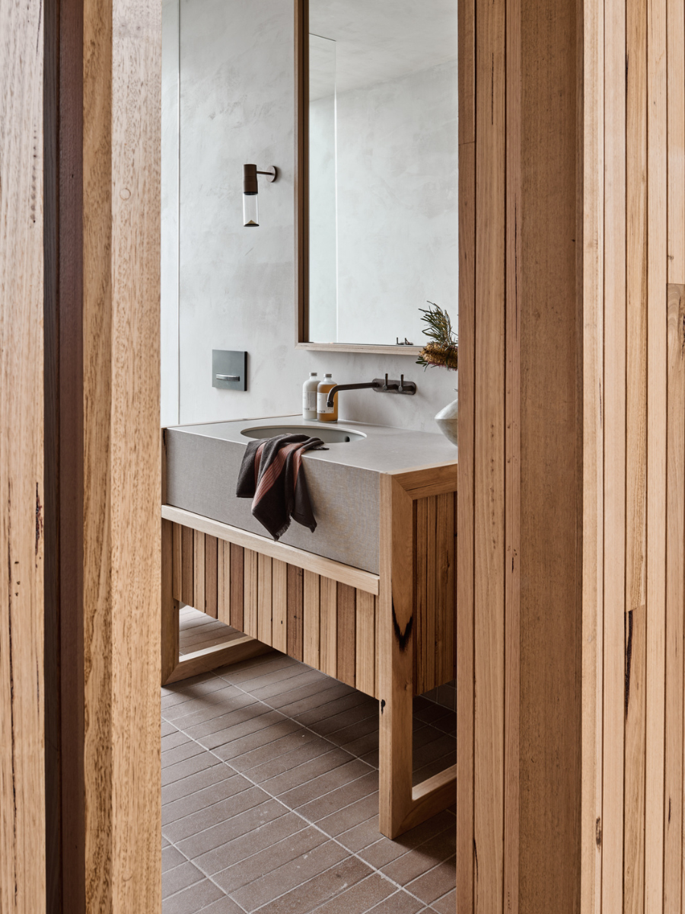
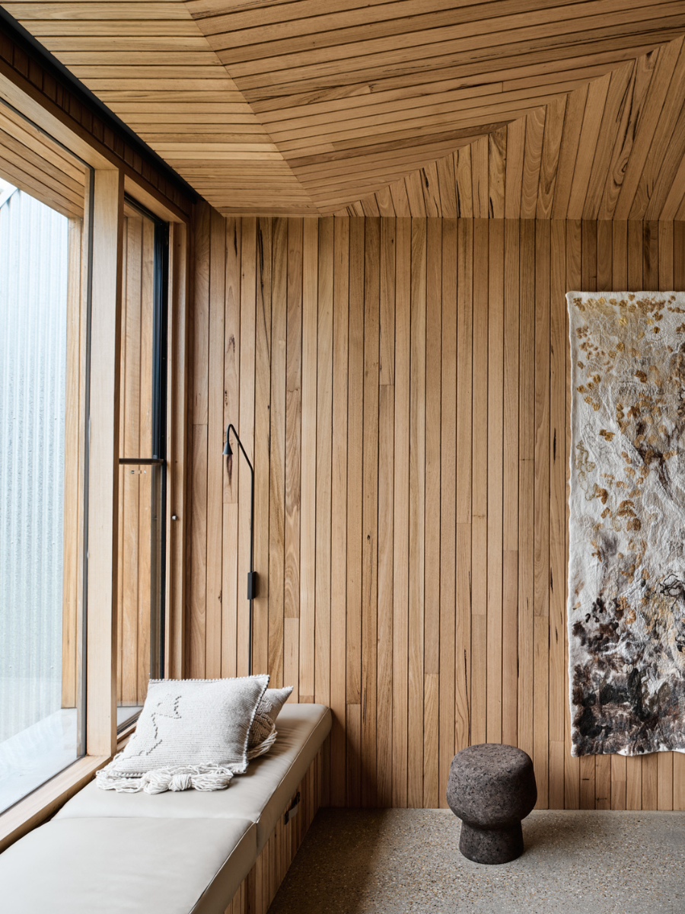
Environmental considerations were fundamental in the creation of Fishharven. The house incorporates a fully electric system, with electric heat pumps used for hot water and for heating the hydronic slab floor, ensuring exceptional energy efficiency and minimal environmental impact. Sustainable practices include capturing and storing all roof runoff water and treating waste with a septic system. These features align with the clients’ desire for an eco-friendly, low-maintenance retreat.

Fishharven is a masterful exploration of site and design, offering its occupants a deep connection to the natural world. By prioritizing views, natural light, and the integrity of materials, the house embraces the utilitarian aesthetic of rural structures while seamlessly integrating with the spectacular Australian landscape of the South Gippsland region.
Photography by Tom Blachford.
