Glass House is considered one of the most influential works of modern architecture. It was built by American architect Philip Johnson in 1949 as part of his Harvard University thesis and as his own home in which he lived until his death in 2005.
Glass House is located in New Canaan in Connecticut, on a 47-acre site surrounded by trees. The house is the first of fourteen buildings that the architect designed over fifty years.
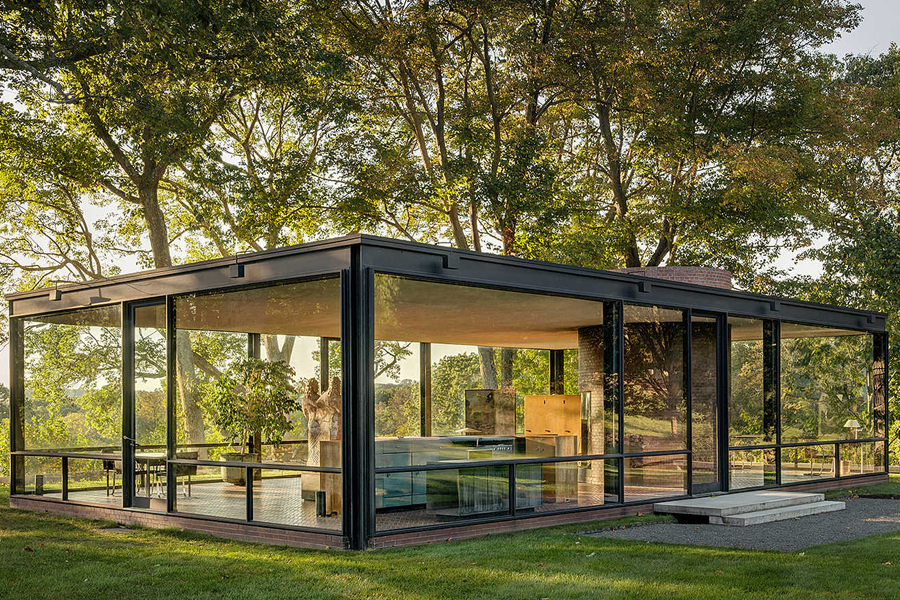
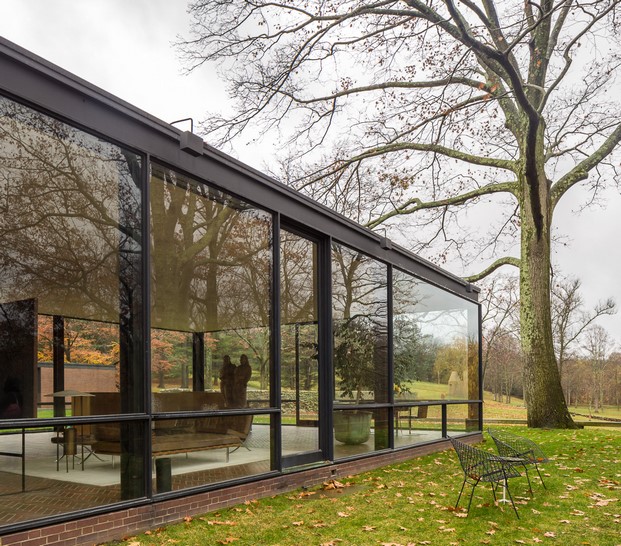
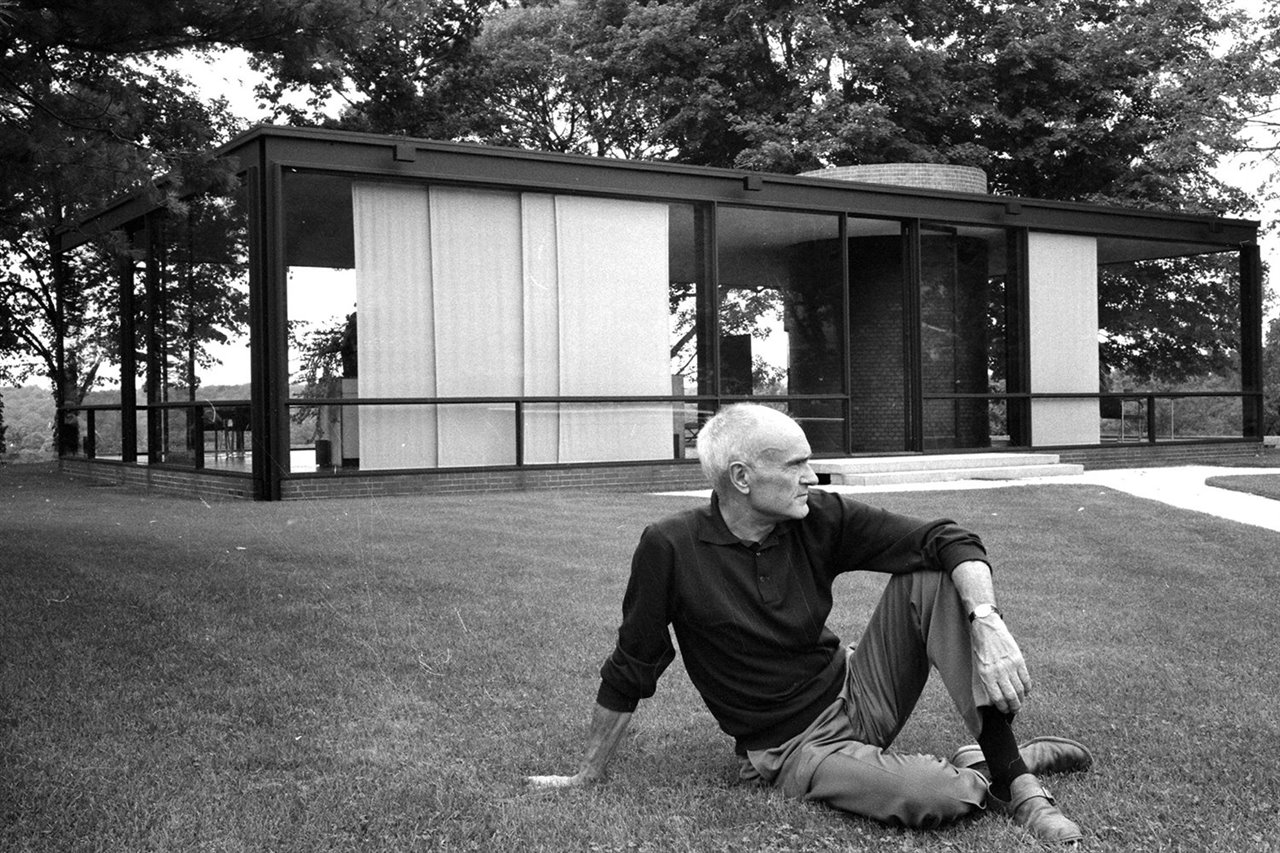
The layout of the house is quite traditional; it has a kitchen, dining room, living room with fireplace, a bathroom and a bedroom. However, it has no walls. The spaces are contained in a 16 x 10.5 meter (52 x 34 ft) rectangular open plan structure with a height of 2.40 meters (7’ 10’’), and is completely enclosed between floor-to-ceiling glass walls with black painted steel frames and H-shaped beams.
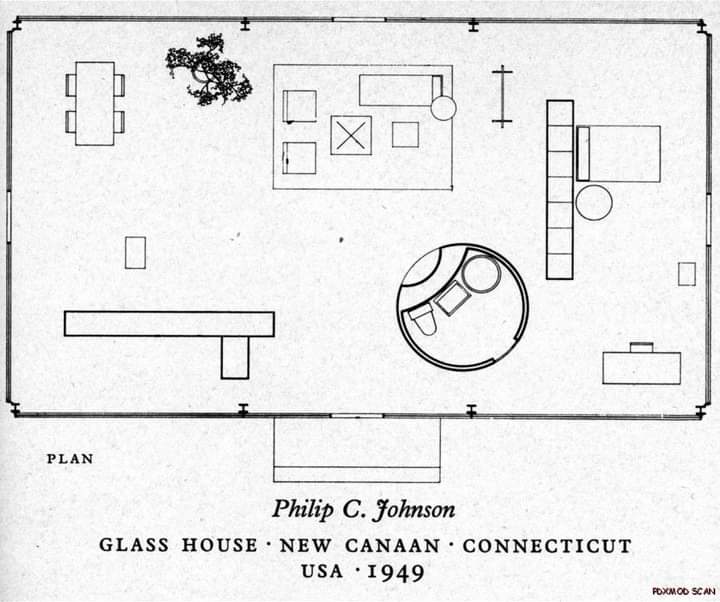
The project is inspired by the Farnsworth House, the most famous work of architect Ludwig Mies van der Rohe, who at some point was Johnson’s partner. Johnson rescued Mies Van Der Rohe’s iconic phrase, “Less is more,” and created Glass House. In an article in Architectural Review magazine in 1950, Johnson admitted to feeling indebted to Mies for life, but it is said that when the latter visited Glass House he was appalled by its absolute transparency and lack of thought to detail in the house.
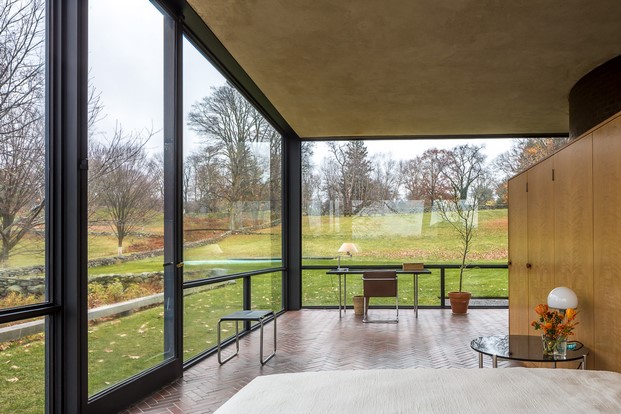
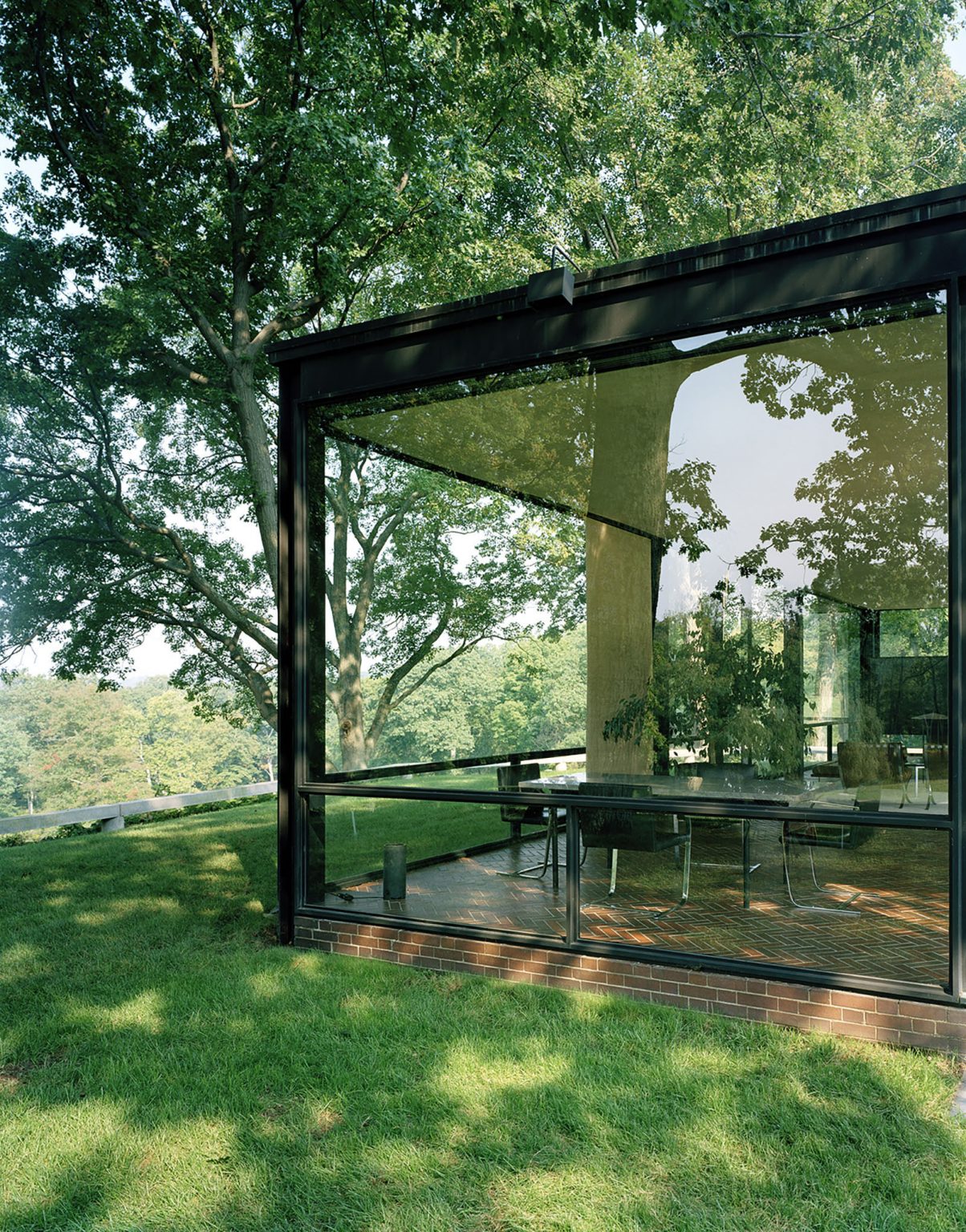
Inside the house is a red brick structure in the shape of a cylinder, which encloses a bathroom on one side and a fireplace on the other. The height of the cylinder exceeds the house and can be seen from all façades. The ventilation of the house is cross ventilation, which is a solution to the problem of interior condensation and fogged glass. In the center of the house there is a rigid core that functions as an air extractor.
The room with the most privacy is the bedroom. It is separated from the living room by a series of built-in storage cabinets with walnut veneer. Although open-space floor plans are common today, it was highly unusual in 1949. This design could be compared to today’s loft-like spaces.
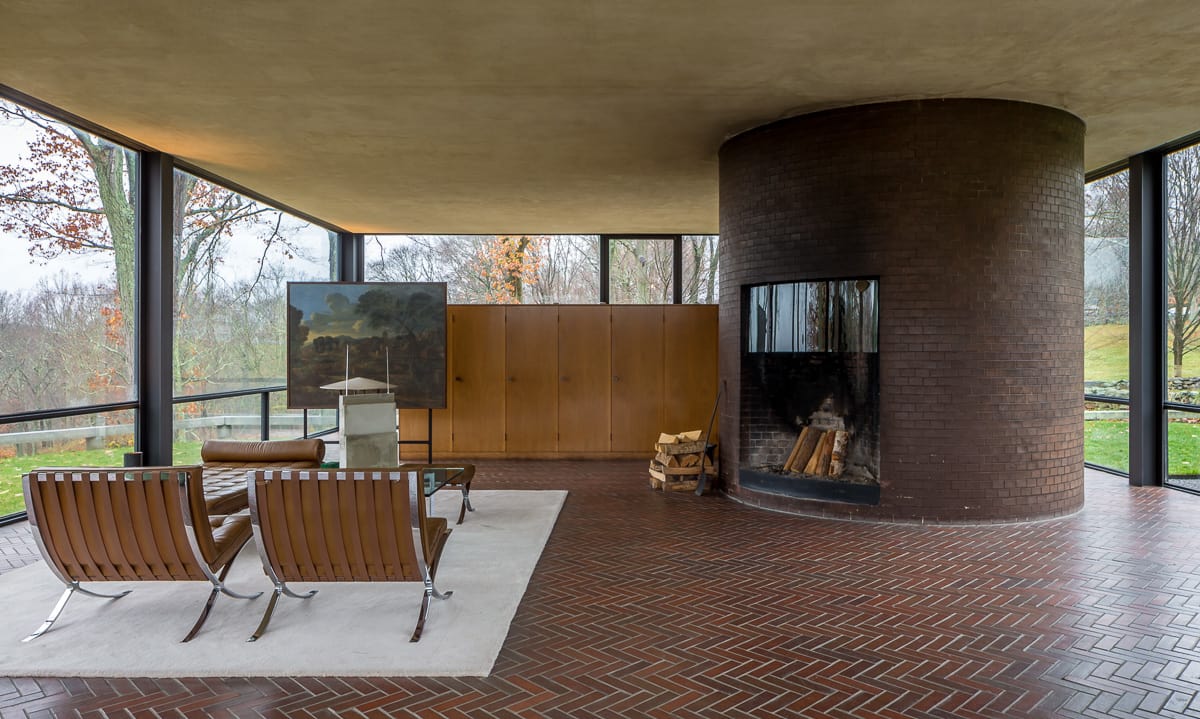
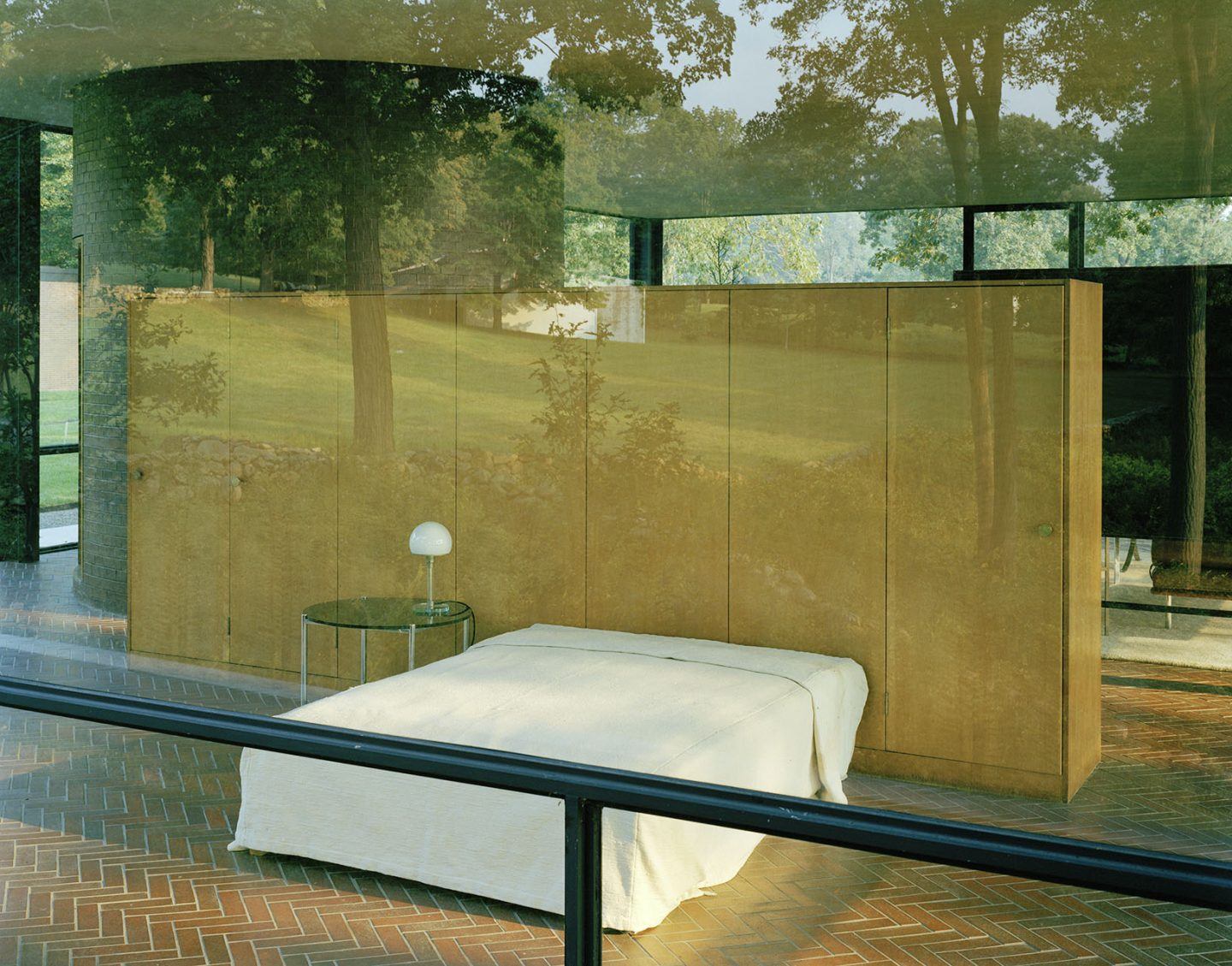
The floor of the house is made of red bricks, with a herringbone pattern. The furniture was designed by Philip Johnson, except for the living room which includes the iconic 1928 Barcelona chair by Mies van de Rohe and Lily Reich, which Johnson had in his former apartment in New York in 1930.
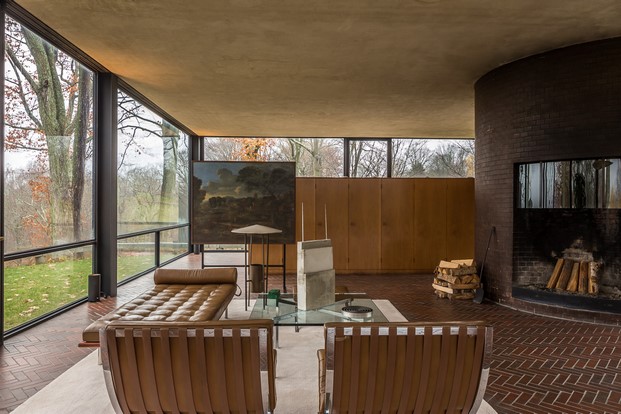
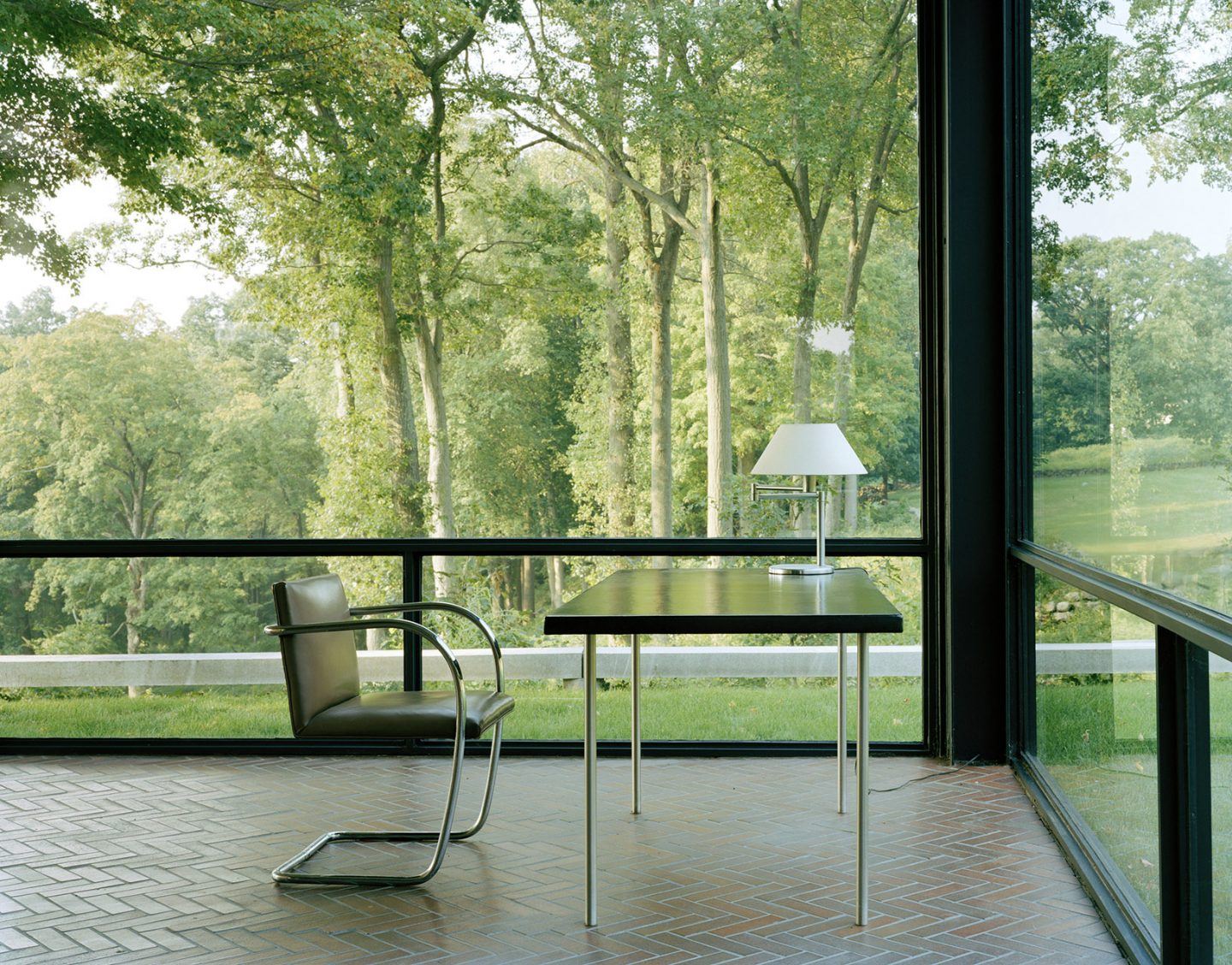
On the same grounds there are other works by the architect that complement the Glass House, including a small studio, an art gallery and the Brick House, the counterpoint to Glass House. This house accommodates the installations and provides privacy for the architect. A hidden passageway links the two houses.
Brick House was completed a few months before Glass House. A grassy courtyard links the two buildings conceived as a single composition. Both houses are 16 meters long but Brick House is half as deep as Glass House.
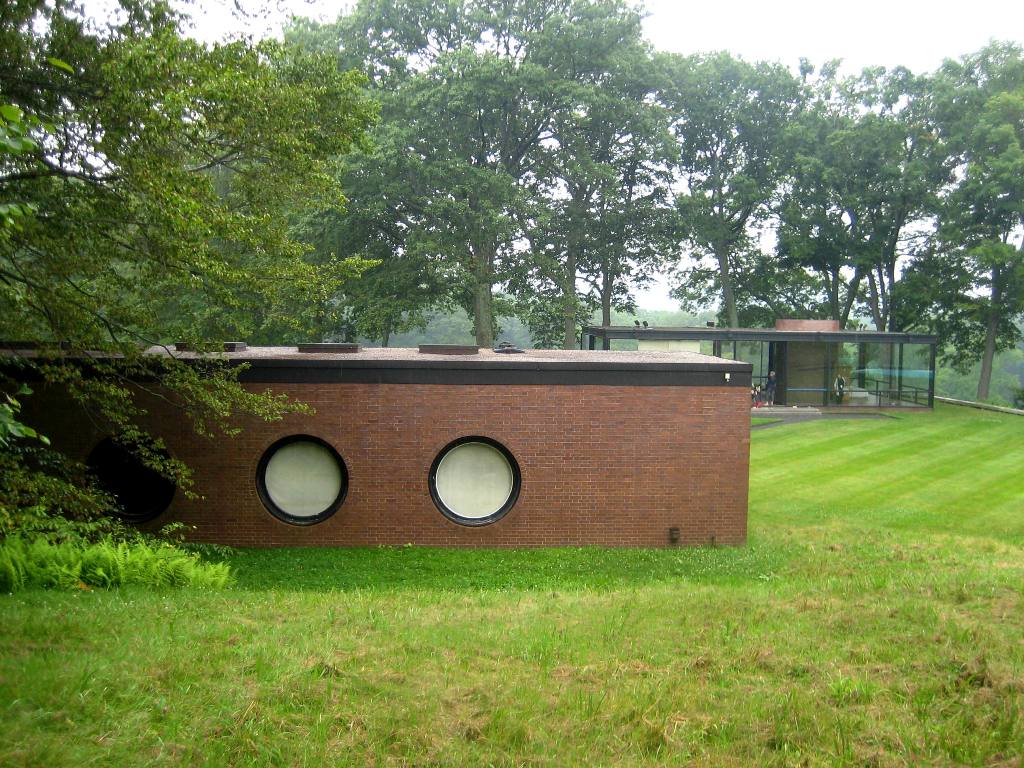
Philip Johnson designed the Art Gallery to house the collection of large-scale modern paintings that he and David Whitney (his lifelong partner and who was an American curator, collector, gallery owner and art critic) collected over their lifetimes. Works by Frank Stella, Andy Warhol, Robert Rauschenberg, David Salle, Cindy Sherman and Julian Schnabel belong to the collection housed in this building.
Johnson designed the studio as a one-room workspace and library. From Glass House it is accessed through a field of tall grass. When first completed, the studio’s stucco exterior was bright white, but Johnson later painted it a tan color.
The clear glass panels generate constant reflections of the surrounding trees or people walking in and out of the house, which can also go unnoticed, blending into the landscape.
The glass house was declared a National Historic Monument in 1997. Today it can be visited to appreciate the beauty of the architectural composition blended with the landscape.
This is the most important work of the architect, who was awarded the Gold Medal of The American Institute of Architects in 1978 and the Pritzker Prize in 1979. The Glass House is also known as the Johnson House.
