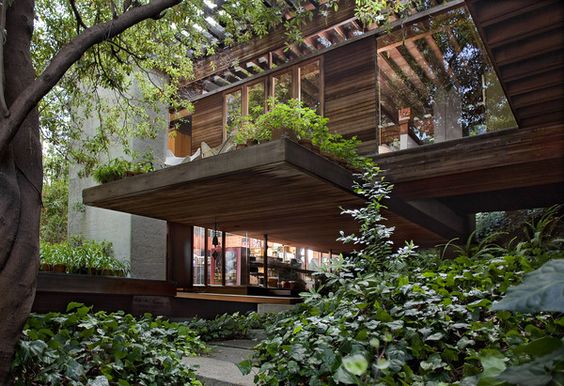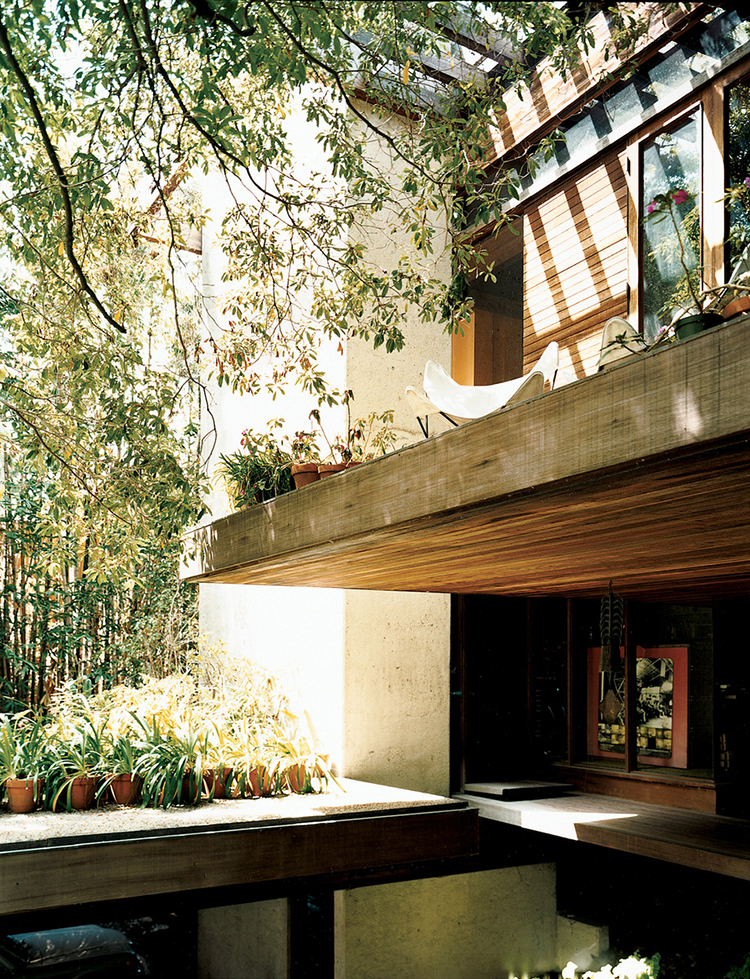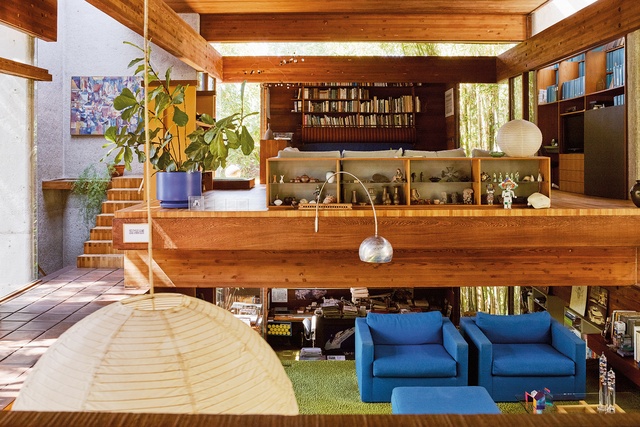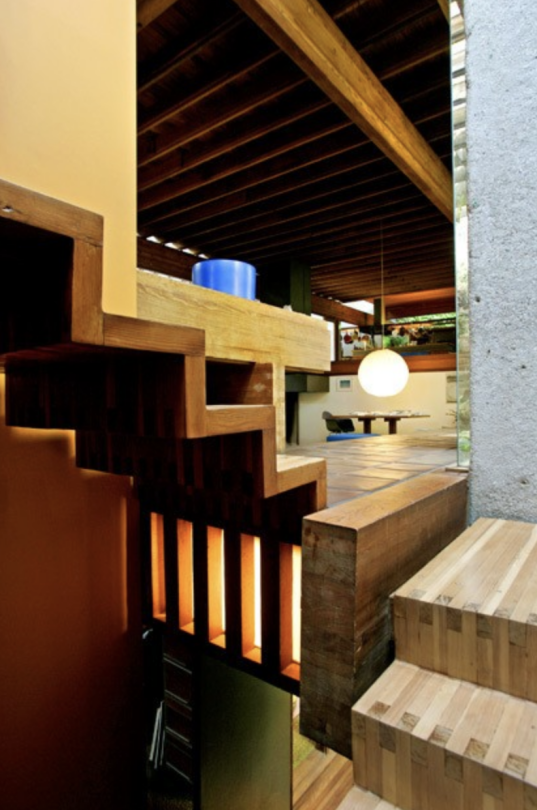The Kappe residence was built by American architect Raymond Kappe between 1965 and 1967 as a personal project for himself and his family.
Throughout his long and distinguished career as an architect, urban planner and teacher, Ray Kappe, has designed more than 100 houses, but the Kappe residence is considered his most important, being also an icon of 20th Century modern architecture in the United States.
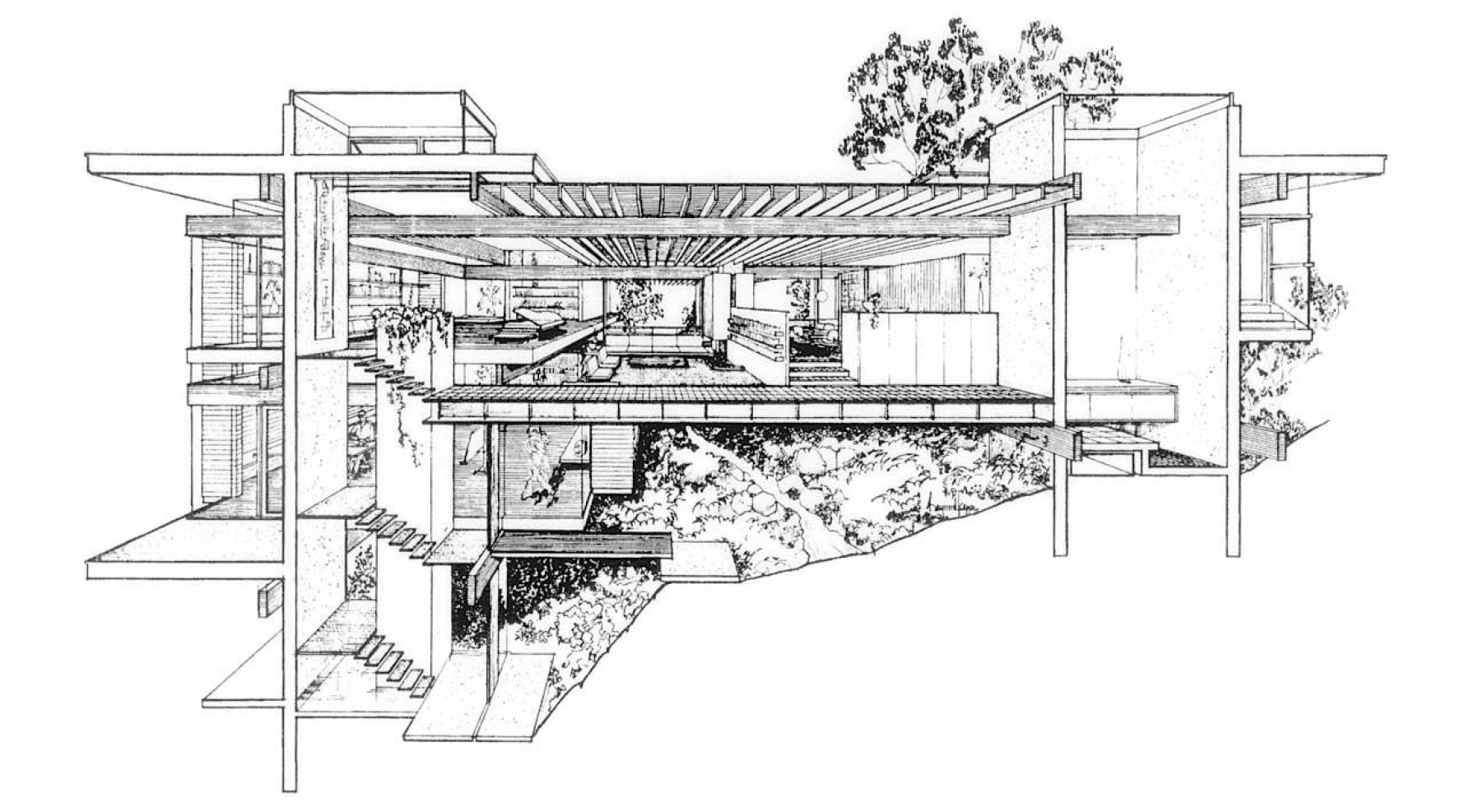
The house is located on a lot on a steep hillside in Pacific Palisades in Los Angeles, California. The construction of the house faced two challenges: the steep slope and underground springs that make the ground unstable. These problems were solved with six massive concrete foundation structures sunk deep into the ground, allowing water to flow freely underneath. These foundation piles turn into towers rising to the maximum height of the house.
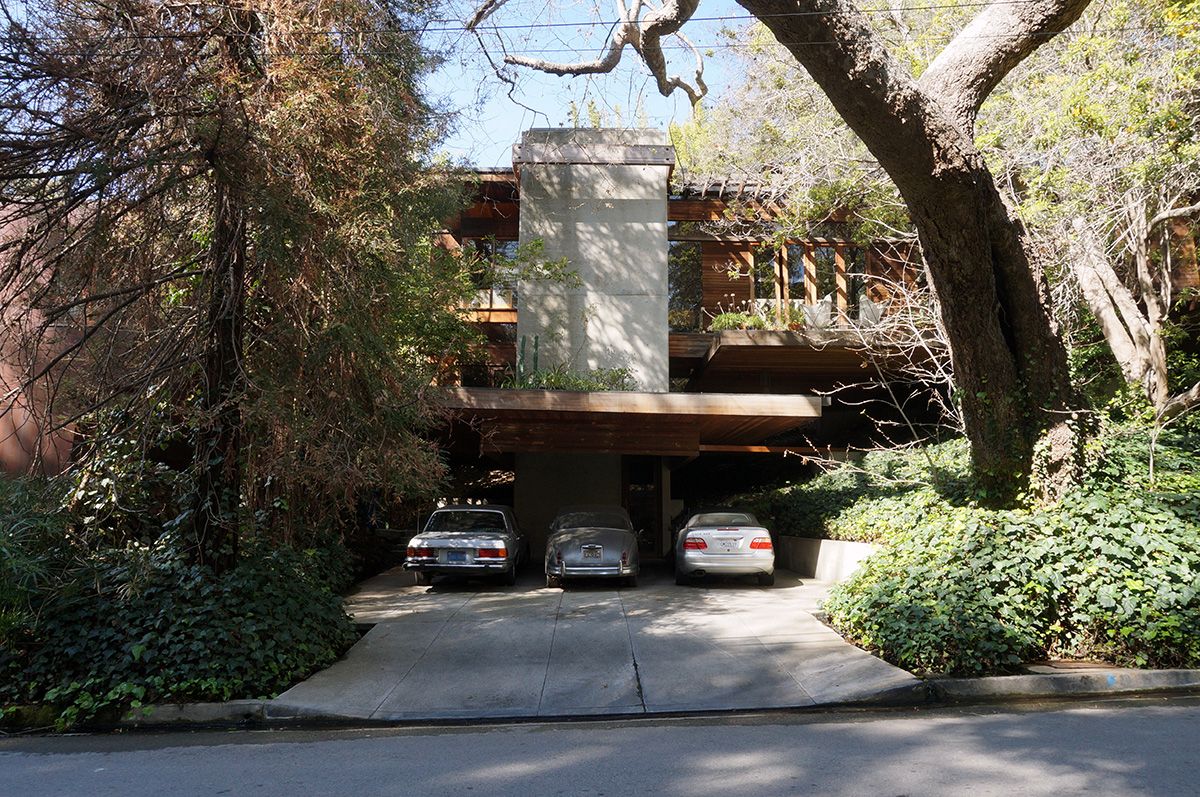
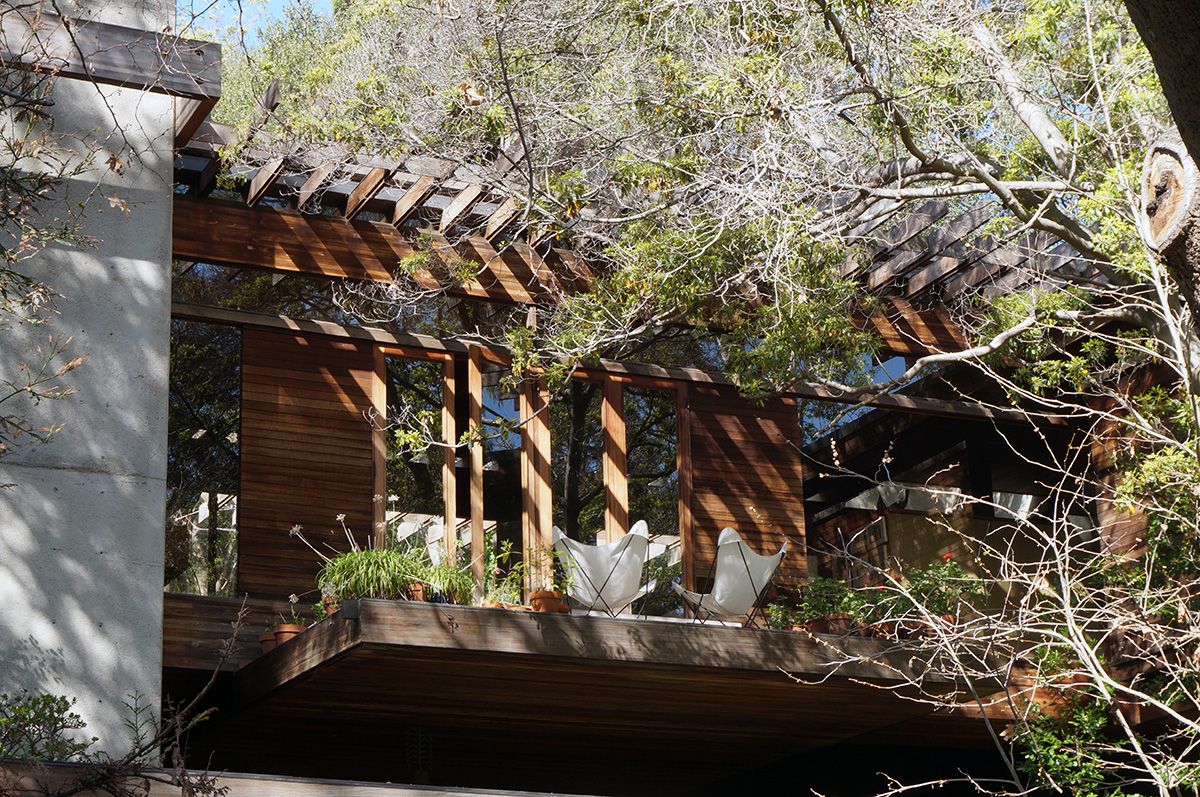
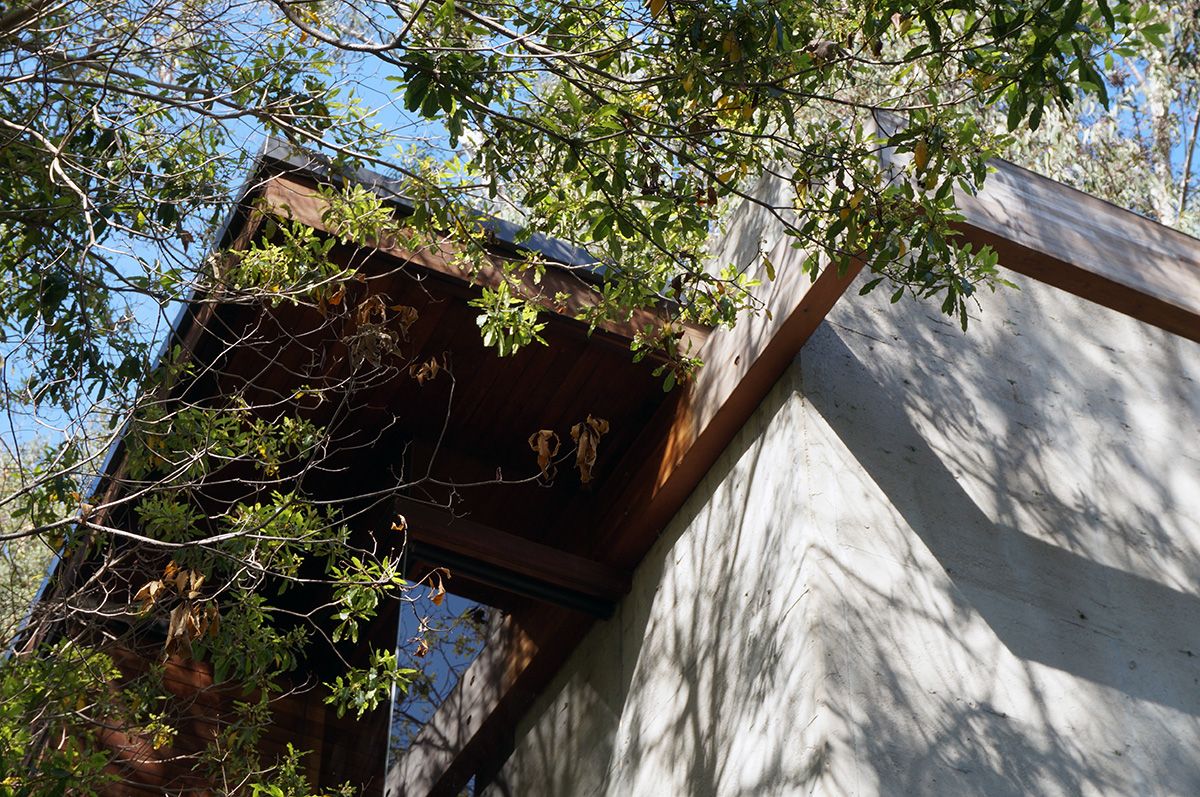
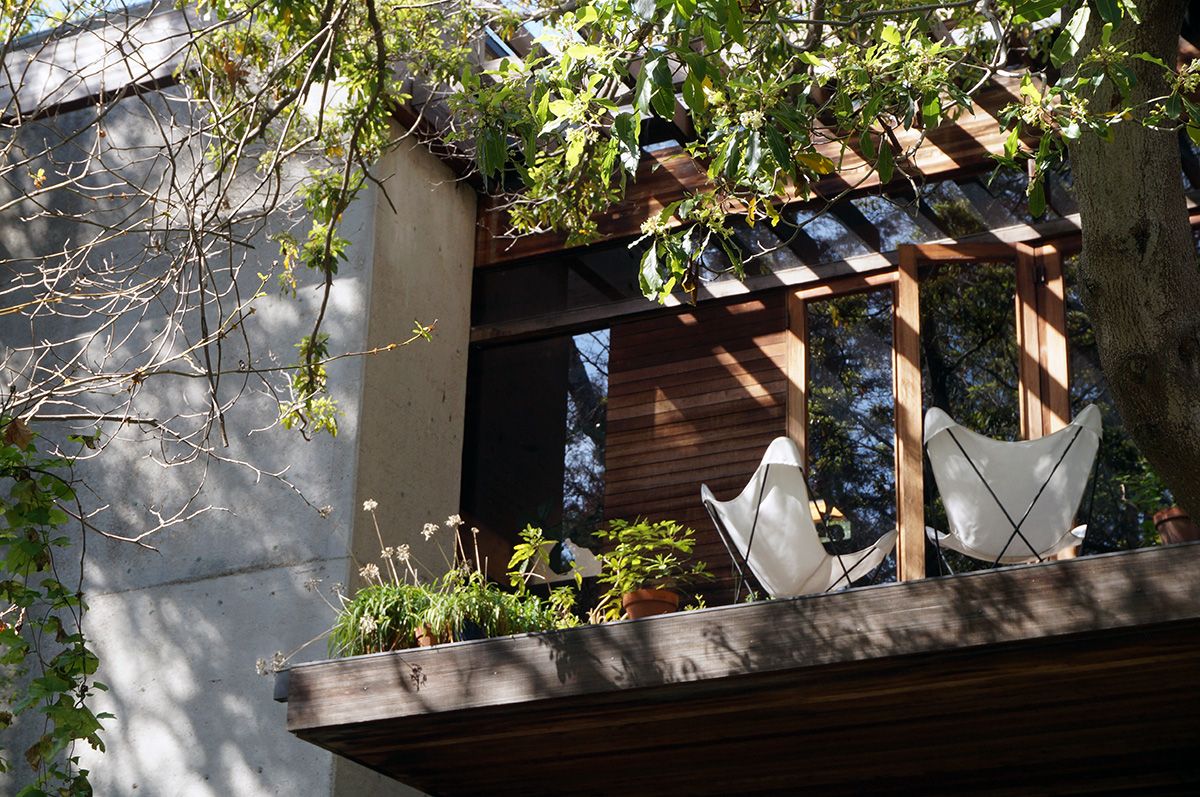
The house sits on 2.5-foot thick Douglas fir timber beams. Sequoia wood was used throughout the rest of the house, which has a smooth, thick, reddish-colored bark. This type of wood is very popular in the construction and furniture industry; it is mainly used for window frames, doors and other carpentry details, but it is not suitable for framing because it does not have good bending strength.
Unlike other houses that are built on hillsides, the Kappe residence runs along the site at 45 degrees on seven interlocking slopes with cantilevered wooden decks, trellises and platforms extending out into the surroundings.
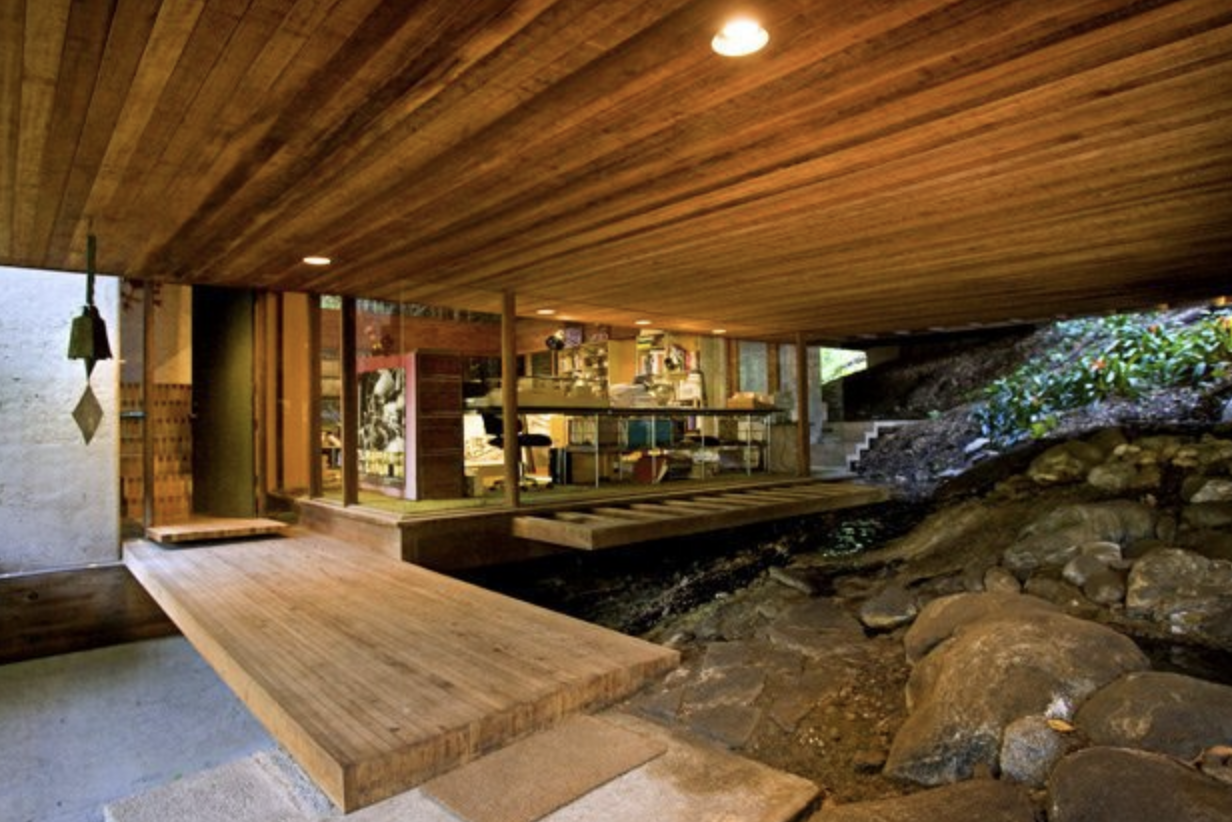
The first floor of the house houses the architect’s studio. A series of slopes lead to the other spaces: to reach them Kappe also designed a staircase without handrails, something that was innovative for the time. The bedrooms are private, but the living room, dining room and kitchen are open spaces surrounded by large floor-to-ceiling windows, characteristic of the Mid-century modern style and modern California architecture. These areas and activities are delimited by slopes.
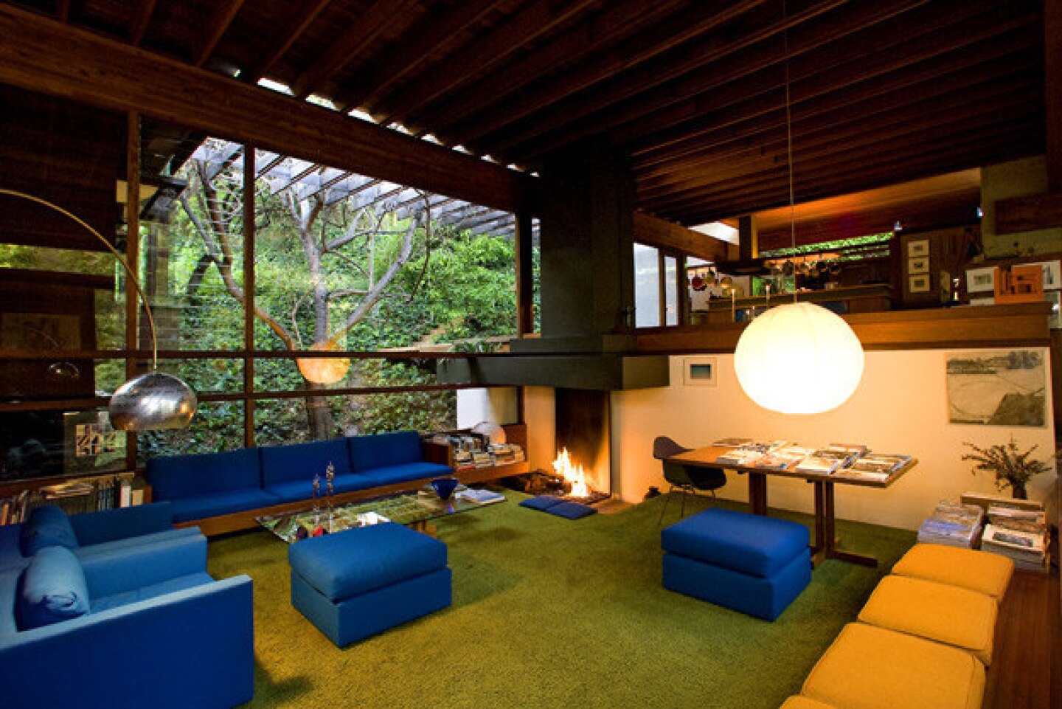
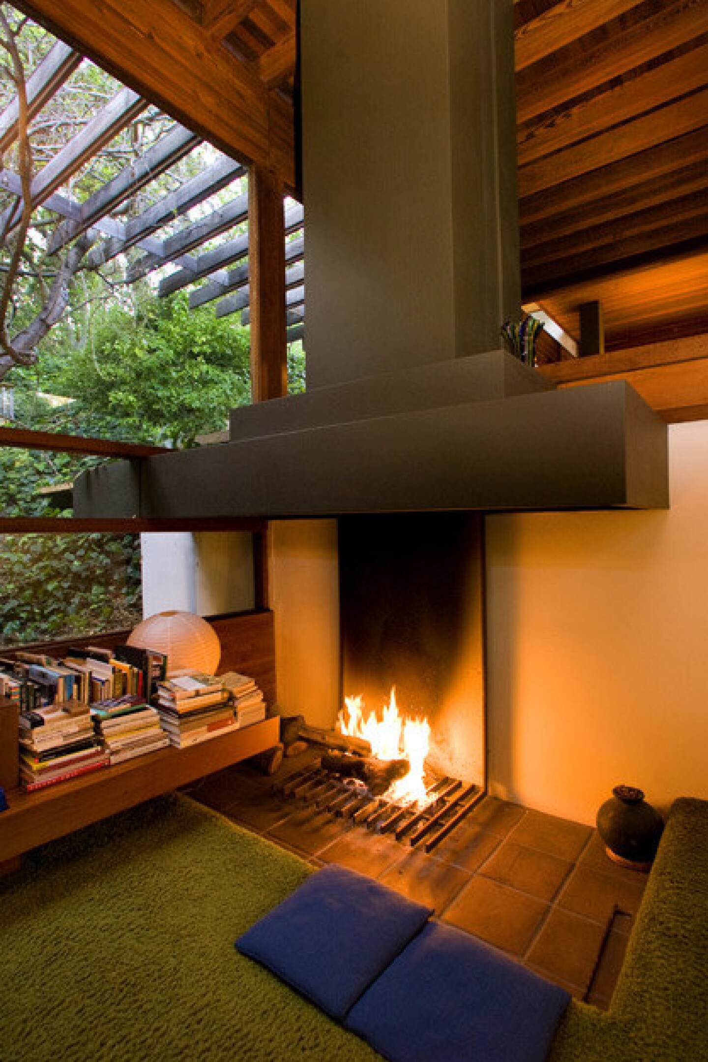
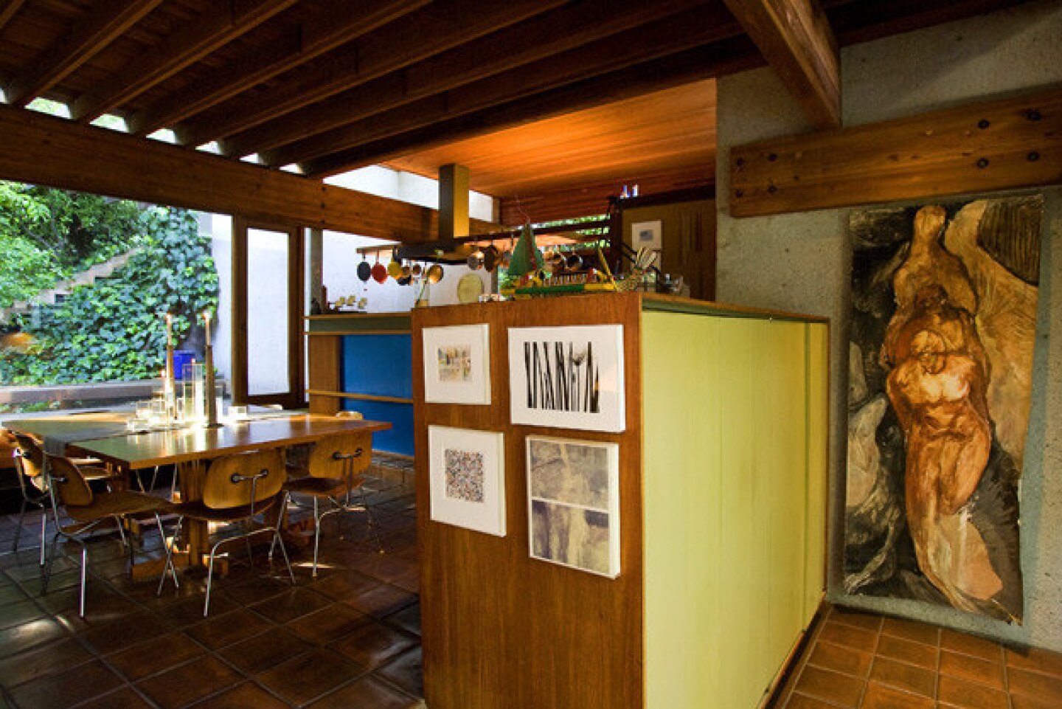
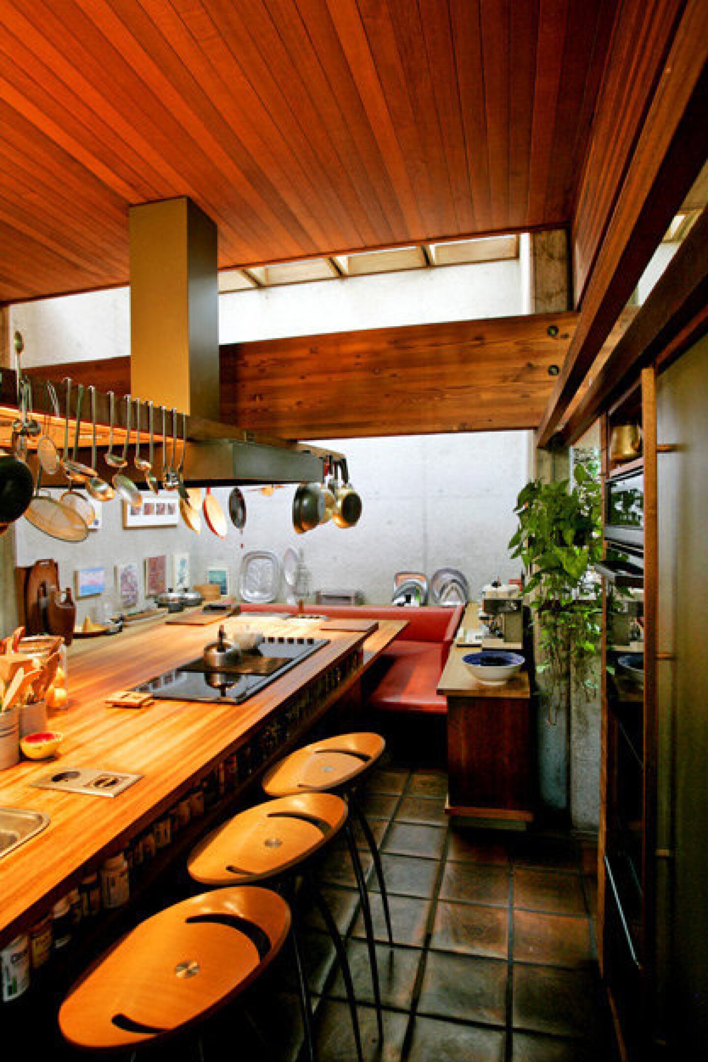
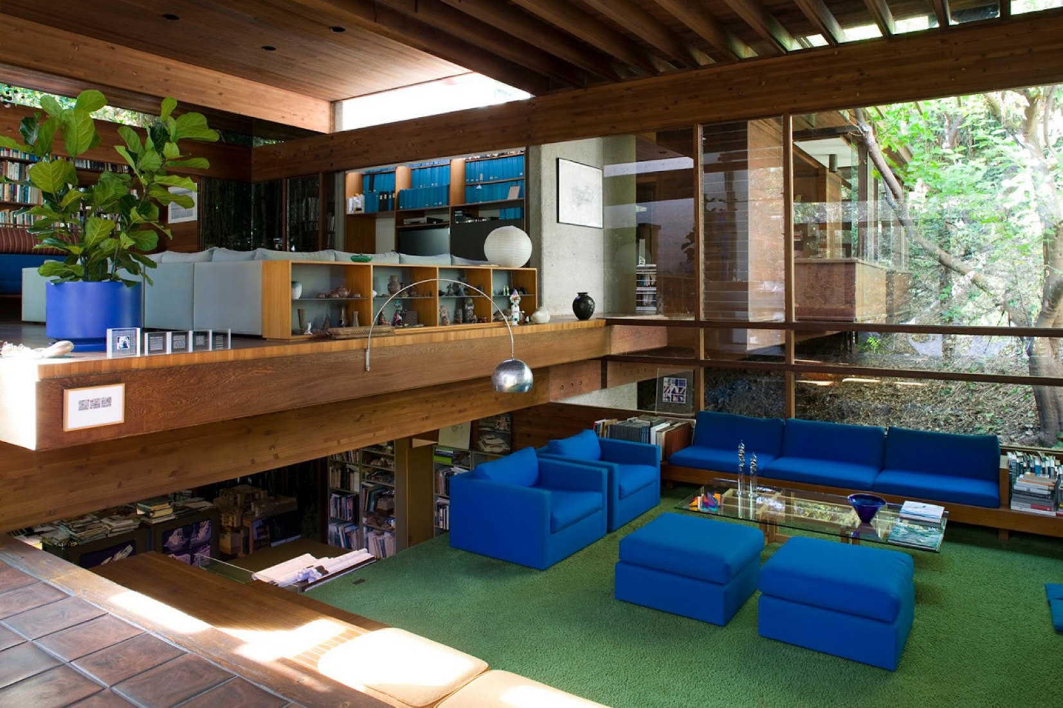
Some furniture is integrated into the structures. The tones used for decoration and textiles are saturated, in blue, green and yellow, which create contrast with the wood.
An important detail of this house is the proportion of glass per floor area, which is 50-50 in order to visually integrate the house to the green areas or gardens. Despite the feeling of openness in the interior, the house manages to preserve its privacy from the street; the construction is mixed with mature eucalyptus, oak and bamboo trees that filter the light and generate shadows.
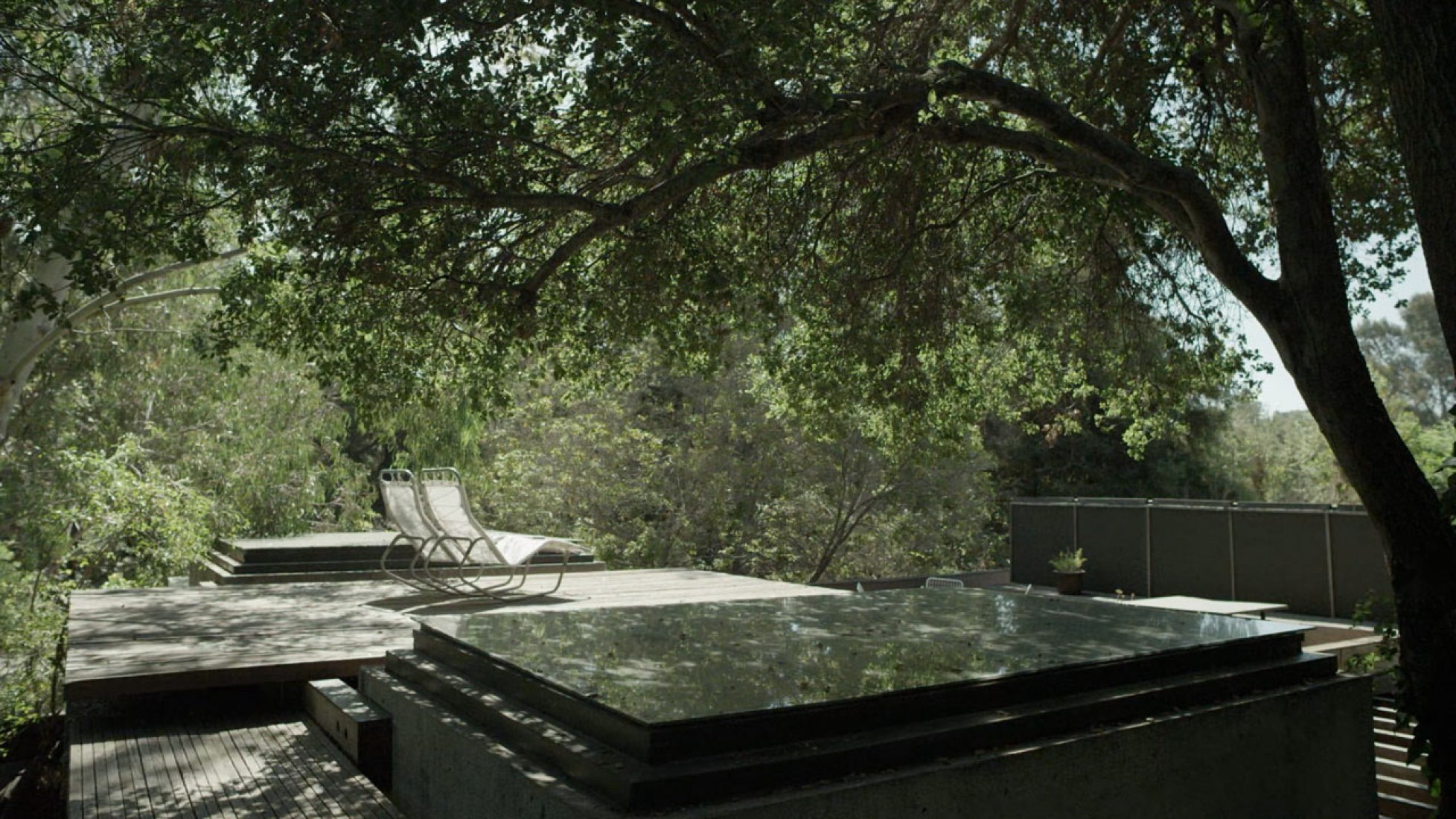
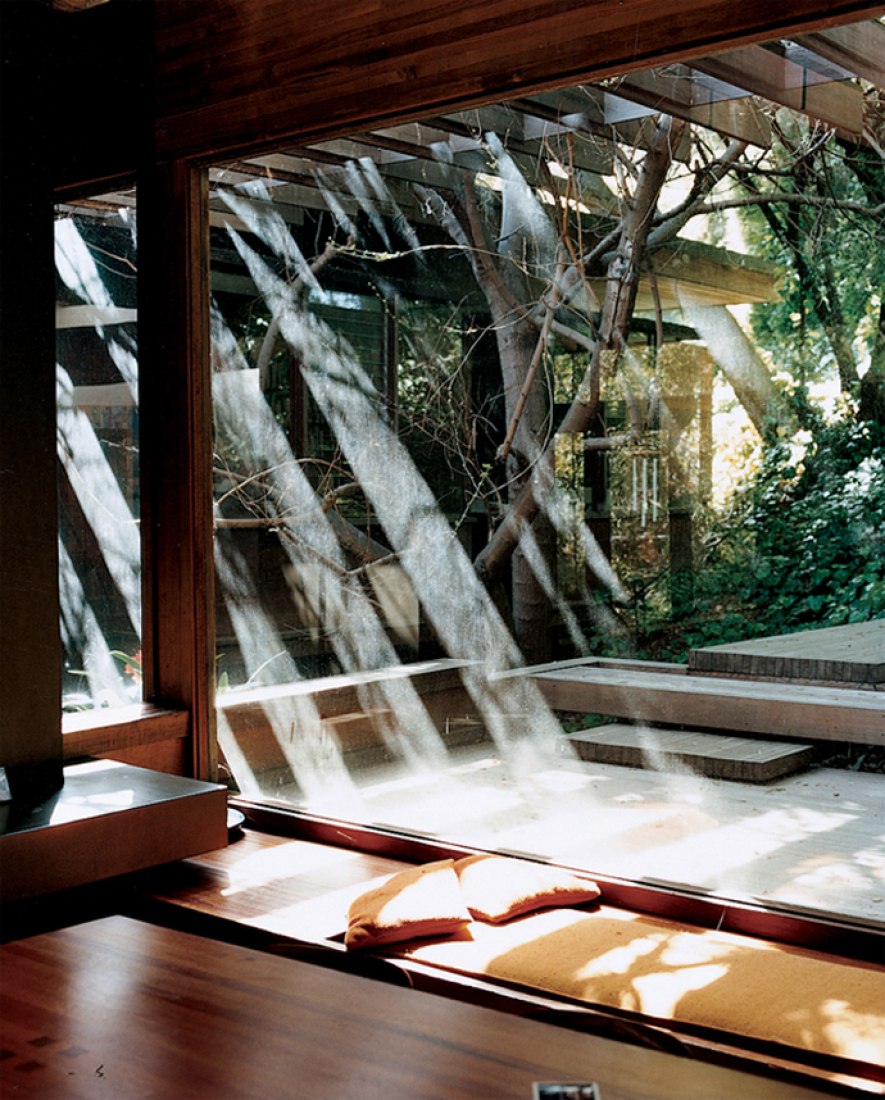
In certain aspects, this house is reminiscent of Frank Lloyd Wright’s Cascade House due to its becoming camouflaged with the surroundings and adaptation to the terrain. It also gives the sensation of being a tree house, with the chimney as its core and the platforms that house the spaces attached to it.
The Kappe Residence was listed as a City of Los Angeles Historic-Cultural Landmark in April 1996. It is not currently open to the public. However, it is worth approaching and admiring the hillside structure and surroundings.

