Designed and renovated by Whiting Architects and Bartlett Constructions, this beach house is located on the dunes of the Mornington Peninsula in Australia. Originally, the house had cold and not very functional spaces; today it is a cozy home suitable for two people but adaptable to a family with children.
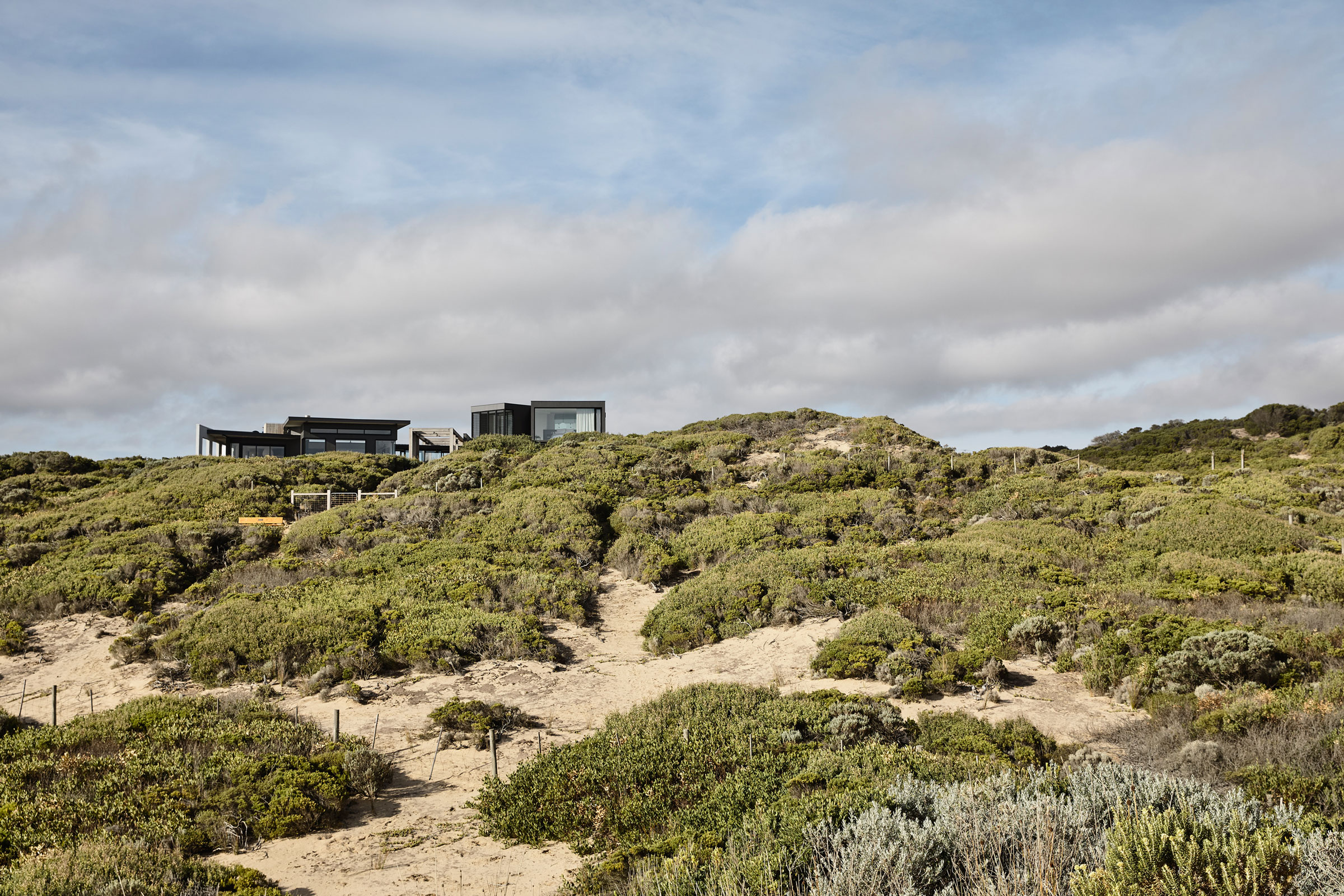

The design proposal was to include specific spaces for children, take advantage of the 3 levels and create private areas for guests. New access and meeting areas were incorporated, and the house was designed to have an intimate connection with the environment; in this case, the ocean.
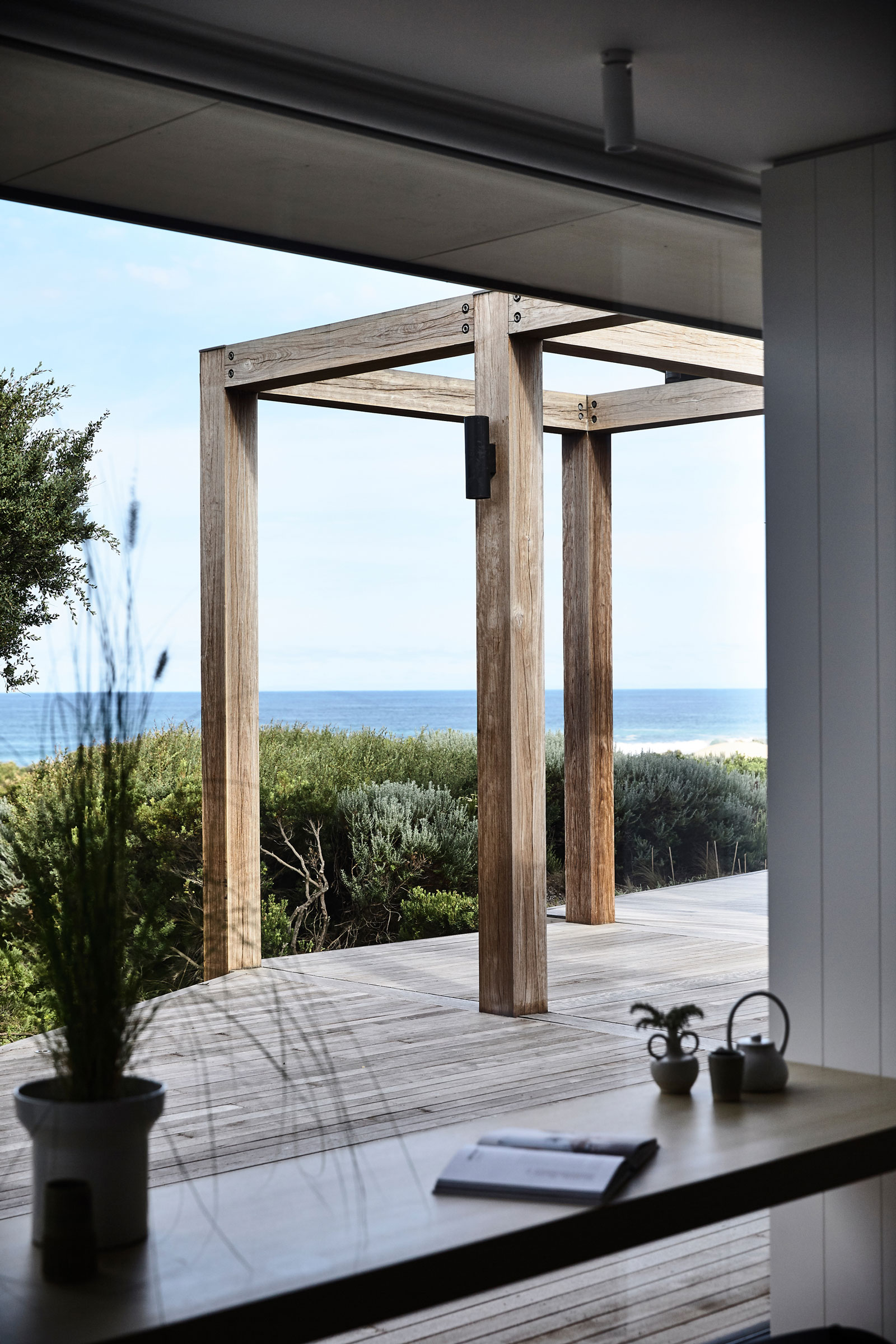
Weather was a determining factor in the design: in both summer and winter, being among the dunes means experiencing constant winds.
Whiting Architects designed an outdoor living area, enclosed on three sides. This space protects the house from the freezing south winds and scorching summer days.


The homeowners are keen gardeners. One of the needs was to integrate a garden into the house. Whiting Architects collaborated with Fiona Brockhoff Design to create a fruit and vegetable garden area, protected from the environment and capable of growing produce year-round.
Inside, natural materials were used for their durability. The wood and stone are locally sourced. The interiors gently reflect the nautical surroundings, with custom-designed pieces. Custom furniture includes a bar piece by Abcraft Cabinets and bunk beds designed by Whiting Architects and built by Barlett Constructions.


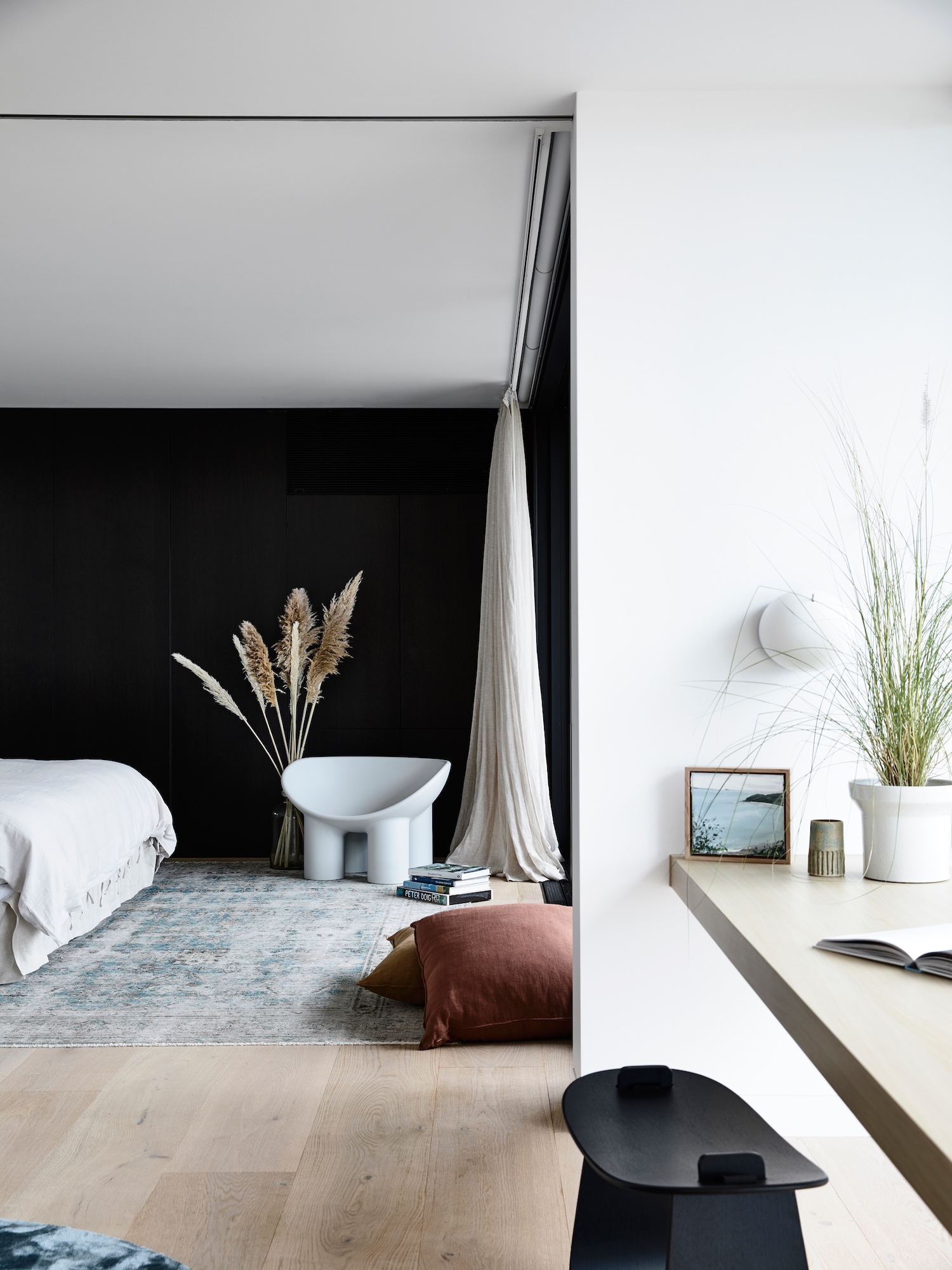

Handcrafted details abound in the kitchen, with handmade Moroccan ceramic tiles by Tiento Tiles and the DS pendant by Anchor Ceramics . The bathroom palette is the most explicit reference to the ocean, with indigo blue tiles and polished micro cement wall cladding.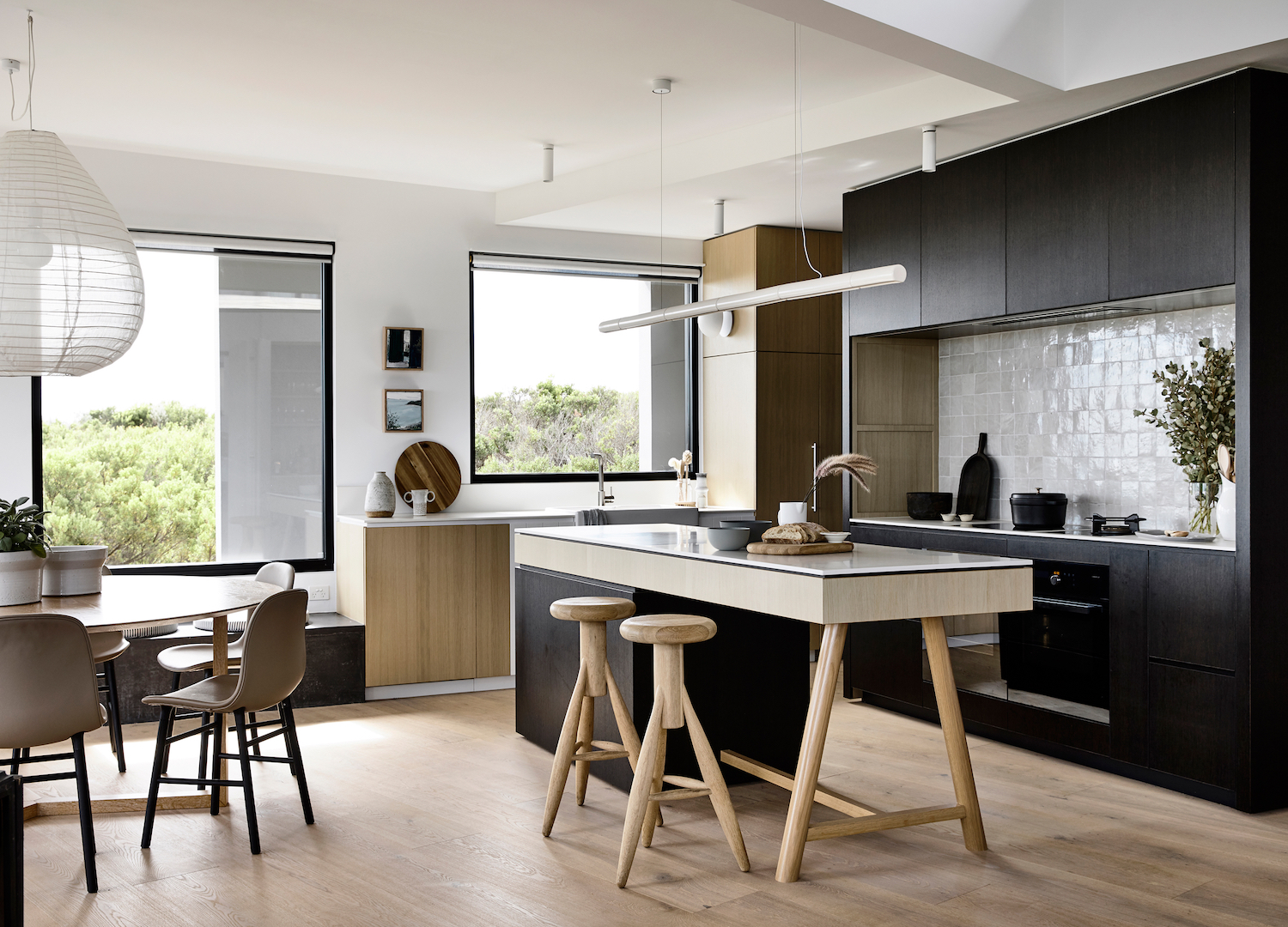


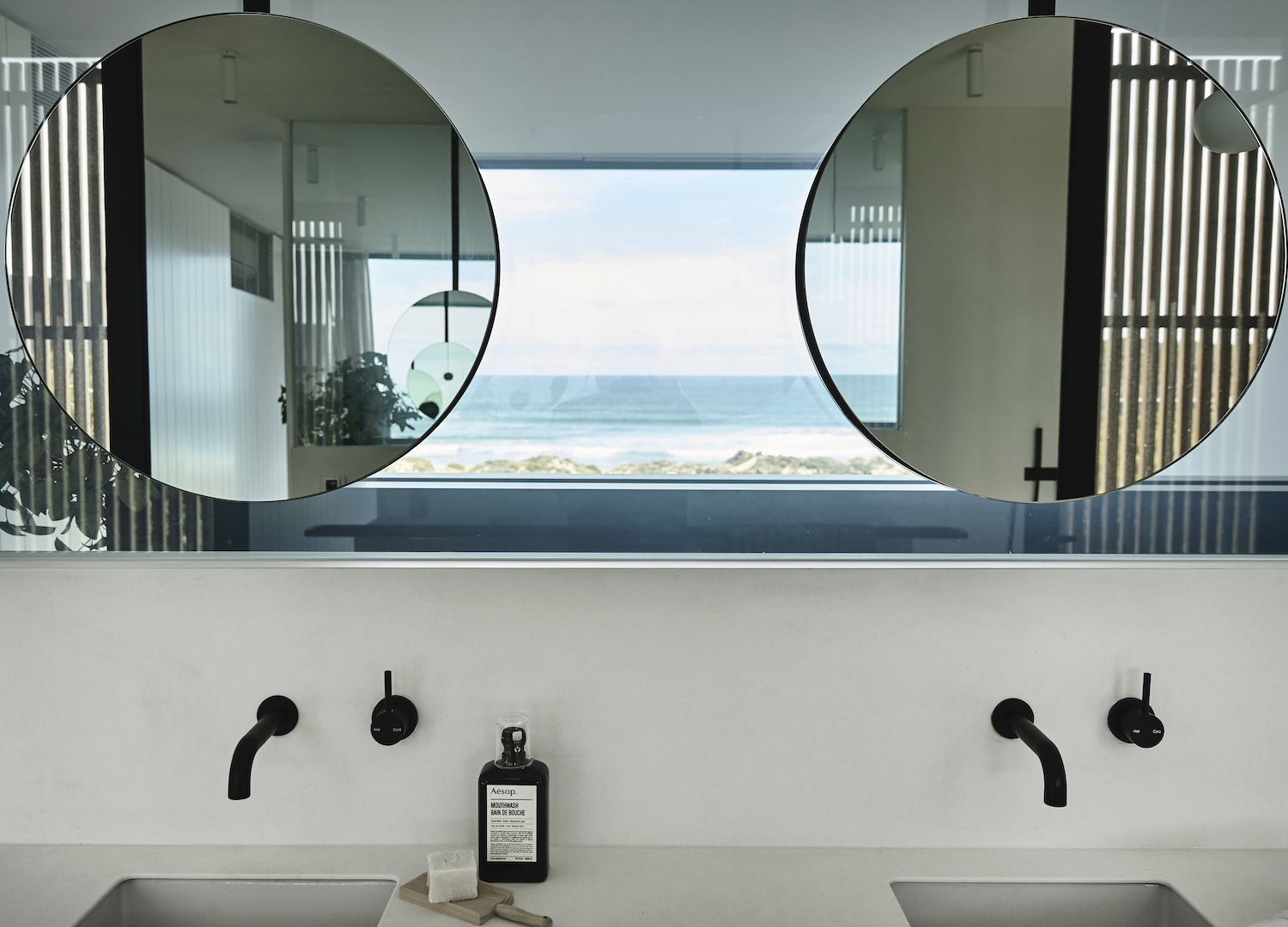
Photography by Derek Swalwell
