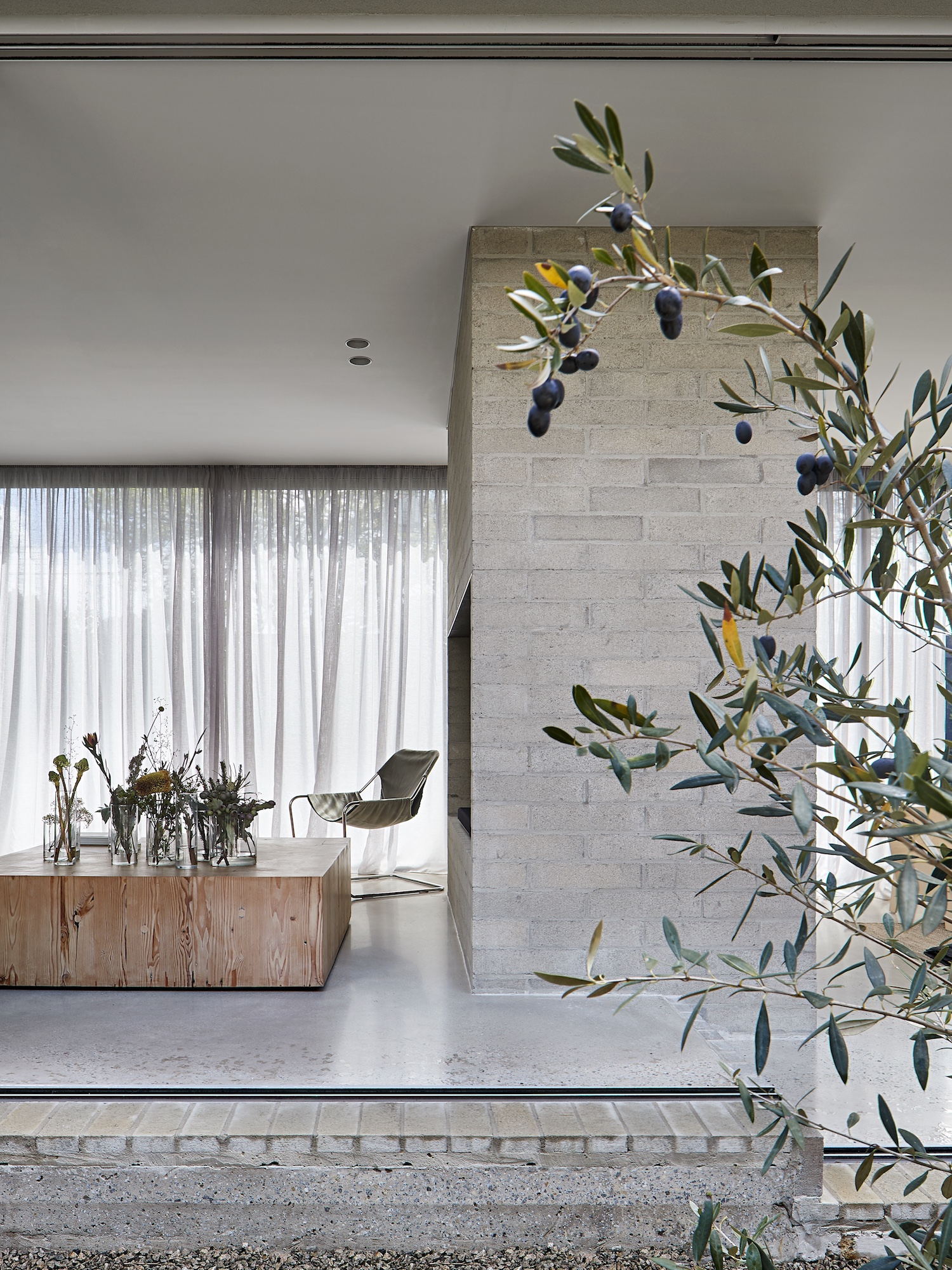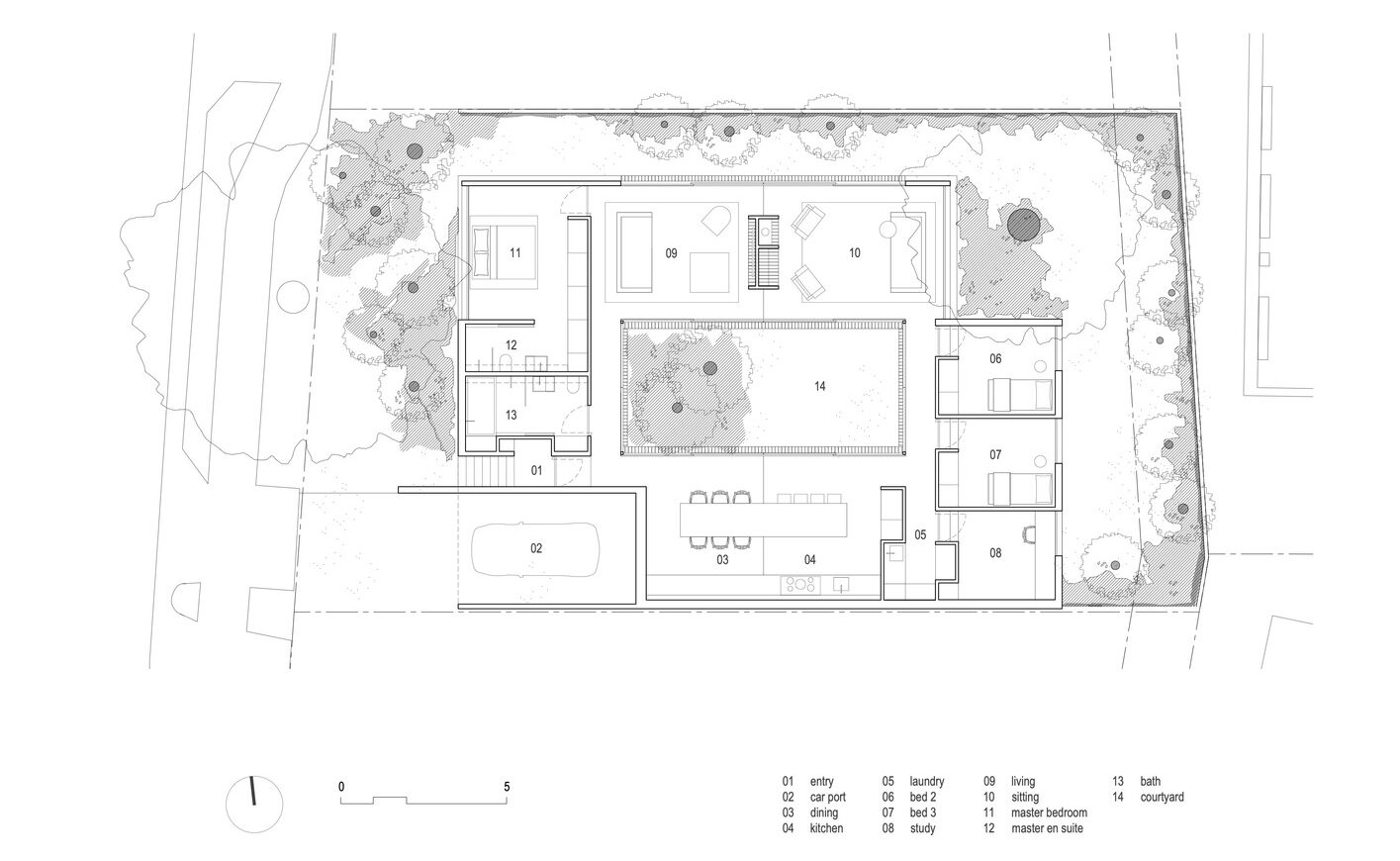Ruxton Rise Residence is located on a plot of land in Beaumaris, an area with mid-century houses by Melbourne Bay. The 180 square meter house belongs to architect Sarah Henry of the Australian firm studiofour, which was founded together with Annabelle Berryman.
The house maintains the essence and history of mid-century houses but in a contemporary version, where the main design objective was the connection with nature and the search for the essential.

The gray brick house is on a natural slope and it is hidden from view from the street. It is built around a central courtyard surrounded by large floor to ceiling windows. The courtyard, covered with gravel and olive trees, acts as the heart of the house and an extension of the interior spaces, generating a visual connection between them.


The layout of the house is made on one level and it was planned for family living. The kitchen is the first space that is found entering the house; it functions as a meeting point that includes a large wooden table used as an island and dining area –a key design element that helps to share activities. Each of the 3 bedrooms overlooks the gardens surrounding the house, as does the study and living room area.








The interior design is minimalist, where concrete contrasts with the warmth of wood. The color palette is in neutral tones with touches of color such as the blue sofa in the living room.

The construction technique was based on passive design principles, mainly taking care of the use of natural materials and taking advantage of natural lighting. The water used for drinking, bathing and laundry is provided by a complete filtration system.
In Ruxton Rise Residence, studiofour proposes a design focused on a healthier life in permanent contact with nature and family unity, where long conversations and memories are fostered. The space eliminates all superficial and exaggerated elements to provide an honest architecture.
Photography by Shannon McGrath
