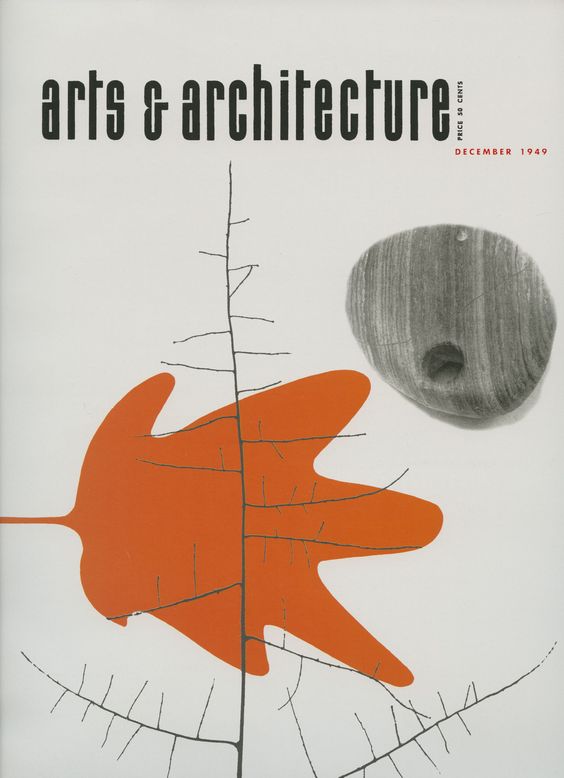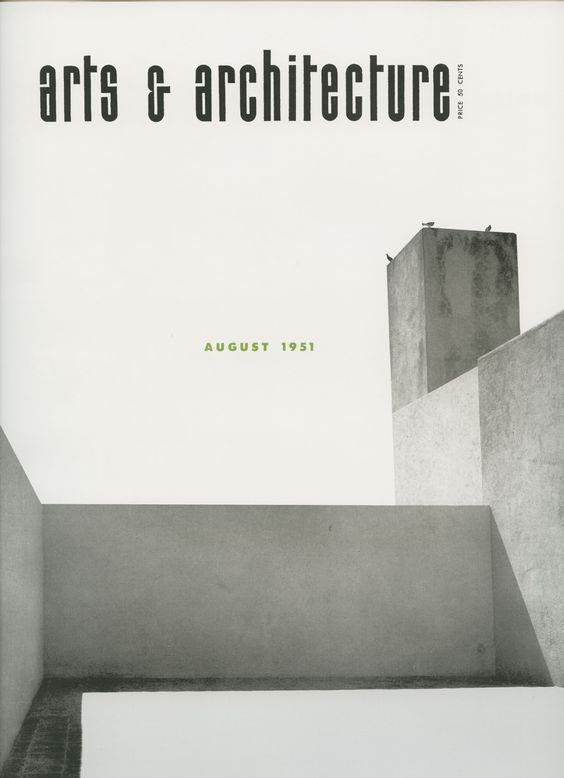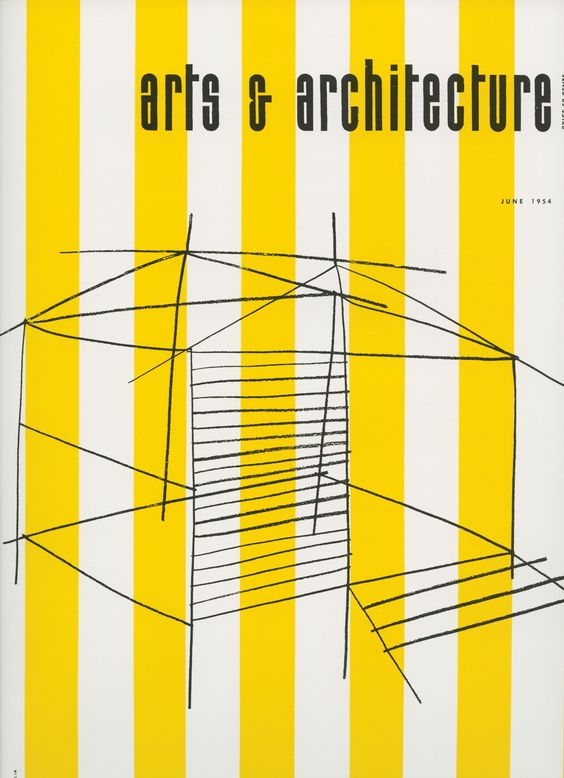Case Study Houses was an experimental architecture program devised by John Entenza, editor of Arts & Architecture magazine. Entenza was not an architect but a great connoisseur of modern architecture, which he disseminated throughout his career.
The program consisted of designing and building prototypes of prefabricated houses quickly and at low cost; the goal was that they could be inhabited by typical American families of a few members. The plan was that the houses could be easily replicated using new materials and technologies.
John Entenza called upon several prominent architects and designers of the modern movement such as Richard Neutra, Charles and Ray Eames, Pierre Koening and Ralph Rapson among others. They were figures who continually published work in Arts & Architecture.
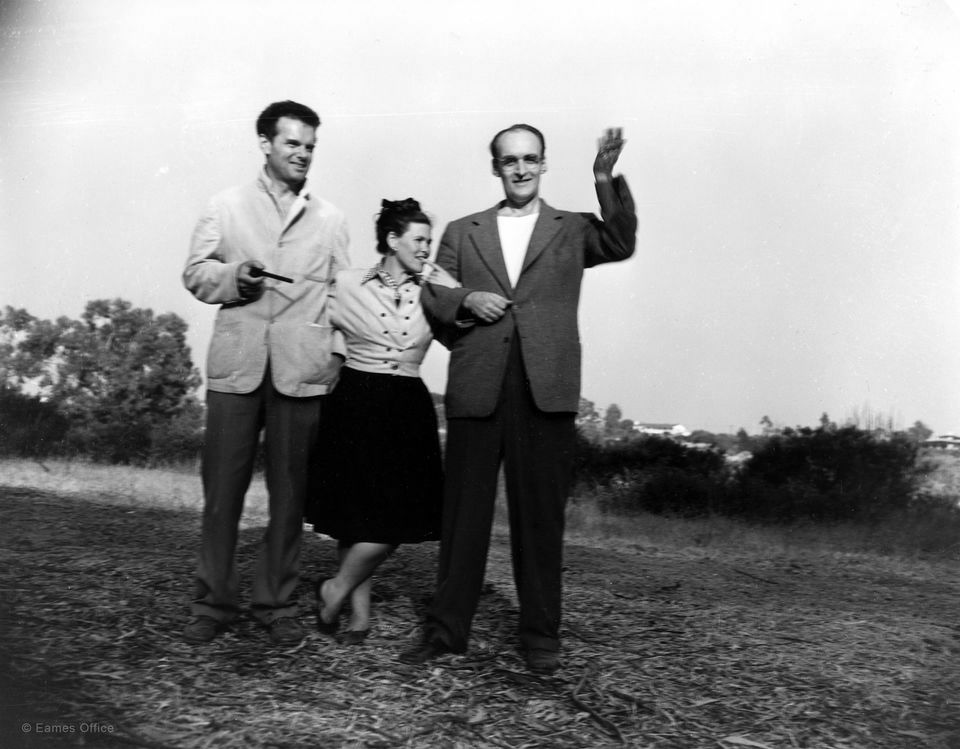
John Entenza, Charles and Ray Eames.
Most of these houses were built in California, mainly in the Los Angeles area, due to the abundance of land and a favorable climate. In total, there were 36 designs, although not all of them were built.
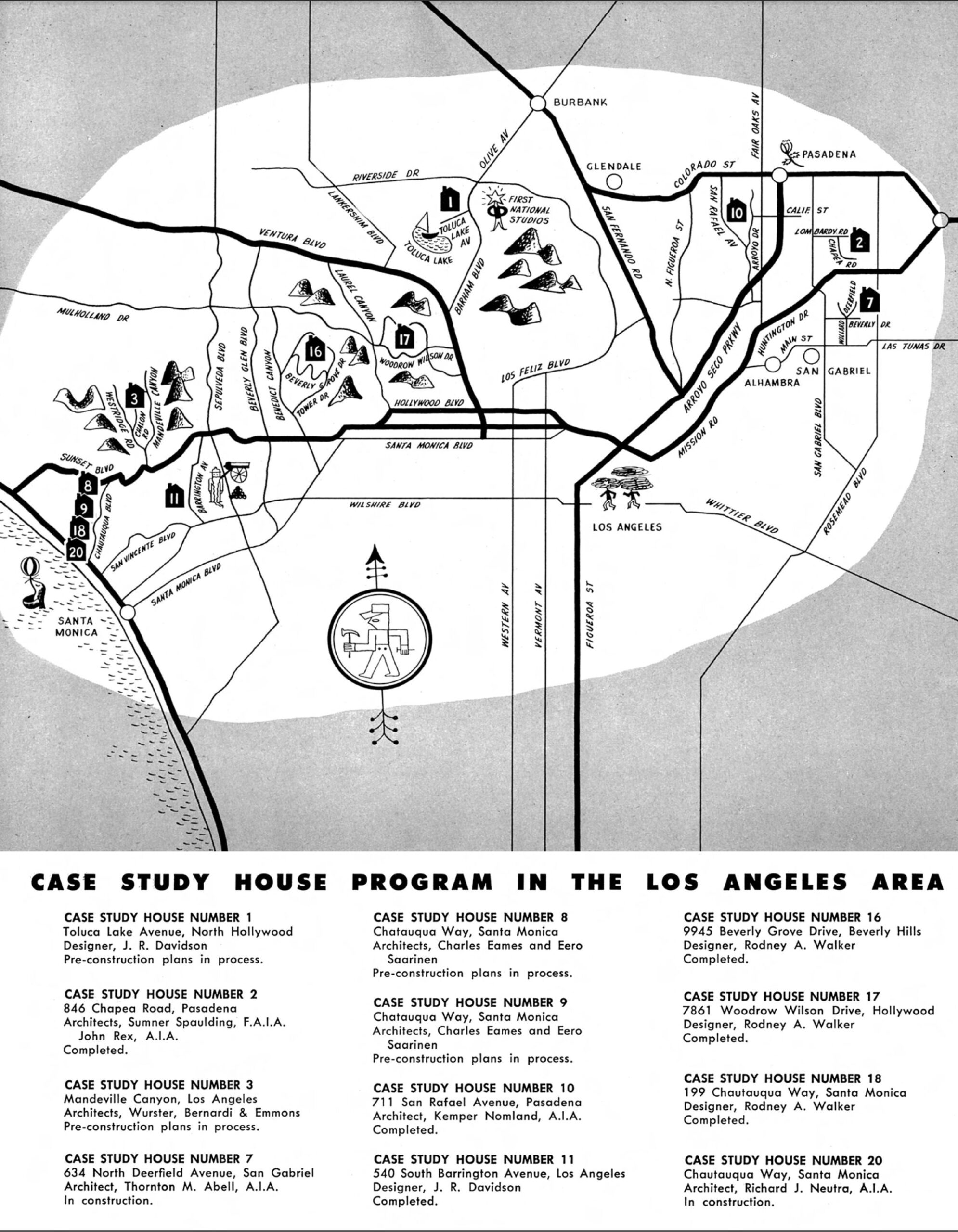
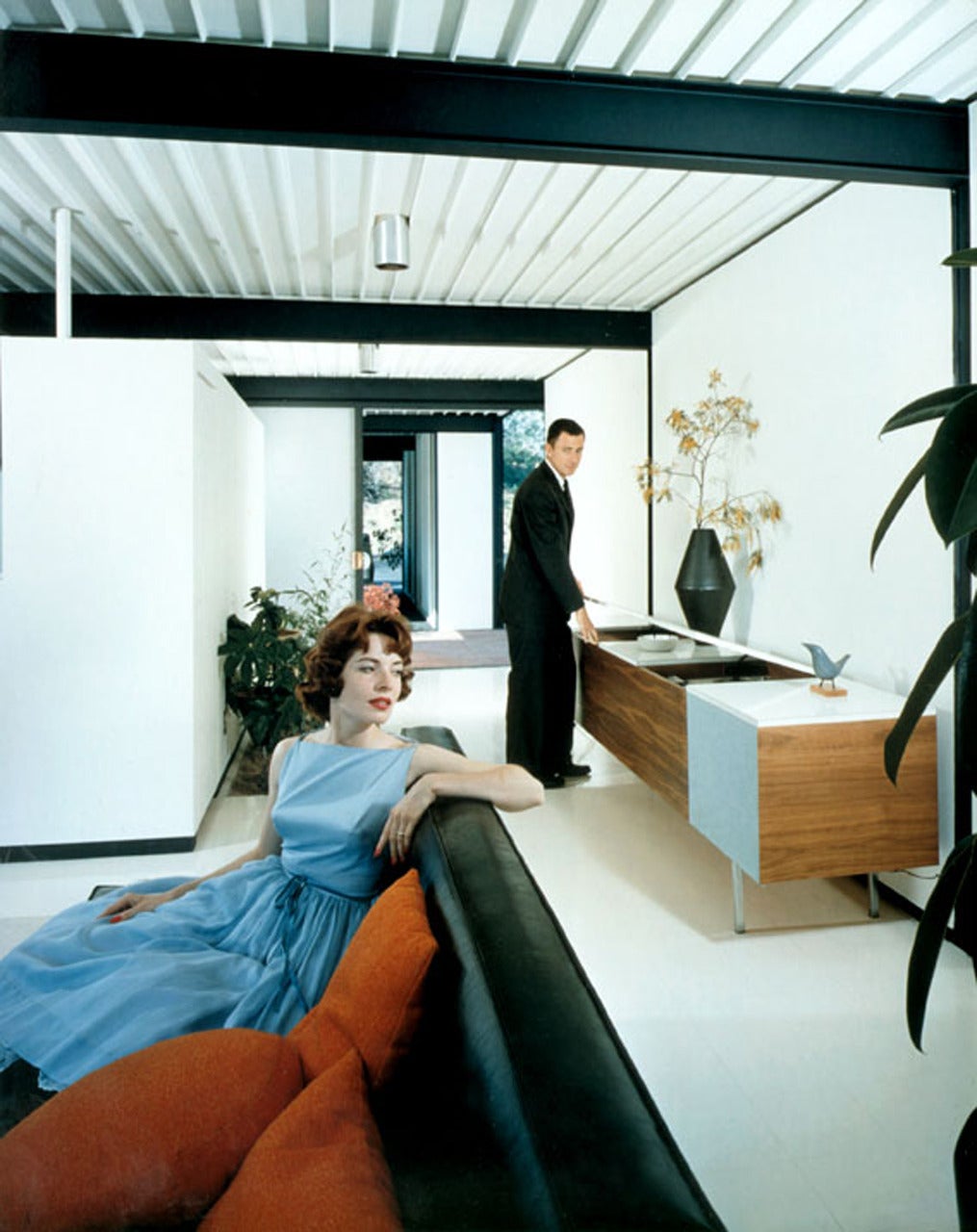 |
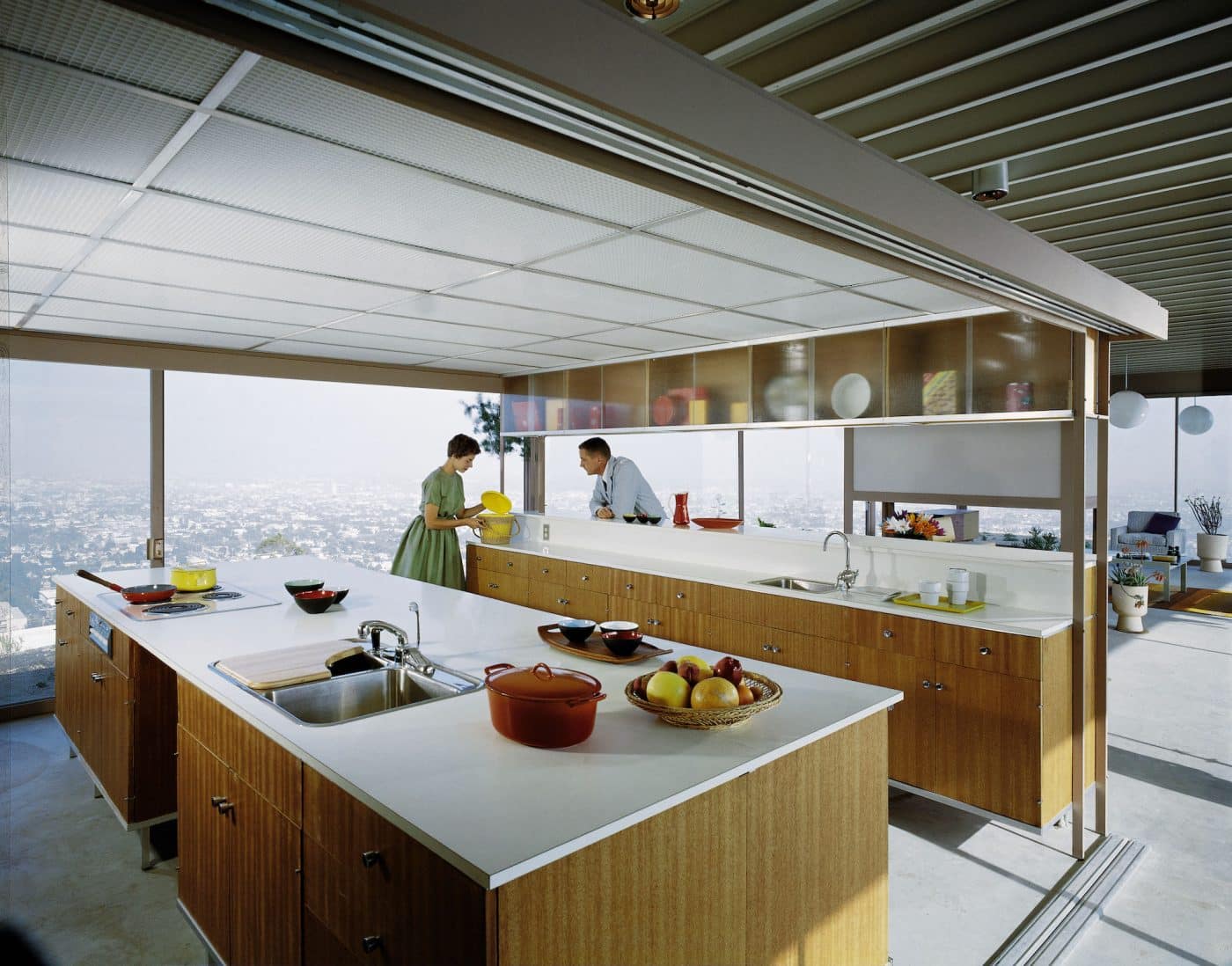 |
The program began in 1945, after World War II, ushering in a new approach to post-war American architecture. It sought to provide a solution to the great demand for housing during the economic boom and the return of thousands of soldiers to the country. The program ended in 1966.
The first house from the program was built in 1948 by architect JR Davison at 10152 Toluca Lake Avenue, and it is known as Case Study House #1. The last Case Study House , Triad Apartments was built by architects Alfred N. Beadle and Alan A. Dailey in 1964 and it was the only house located in Phoenix, Arizona.
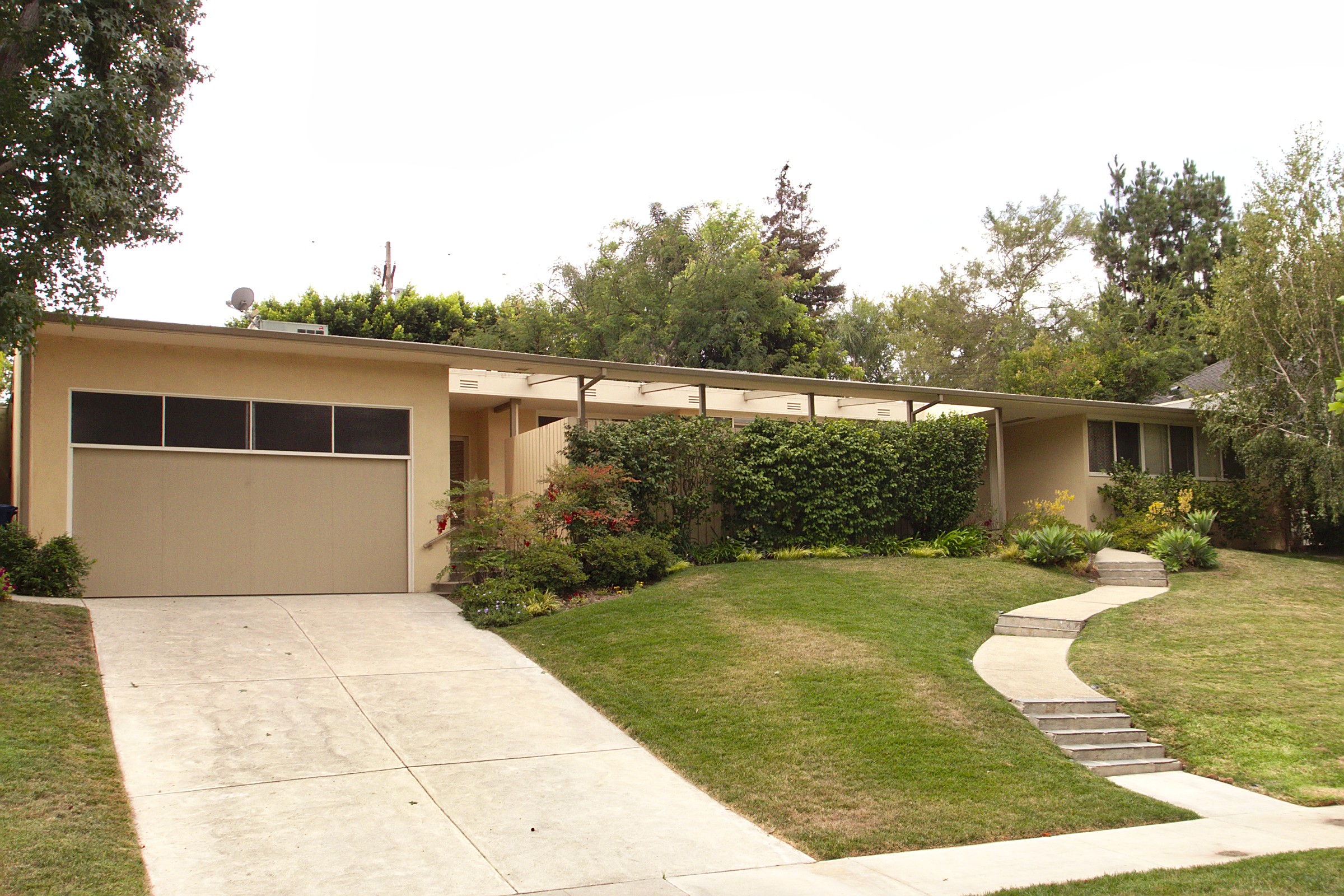
Case Study House #1
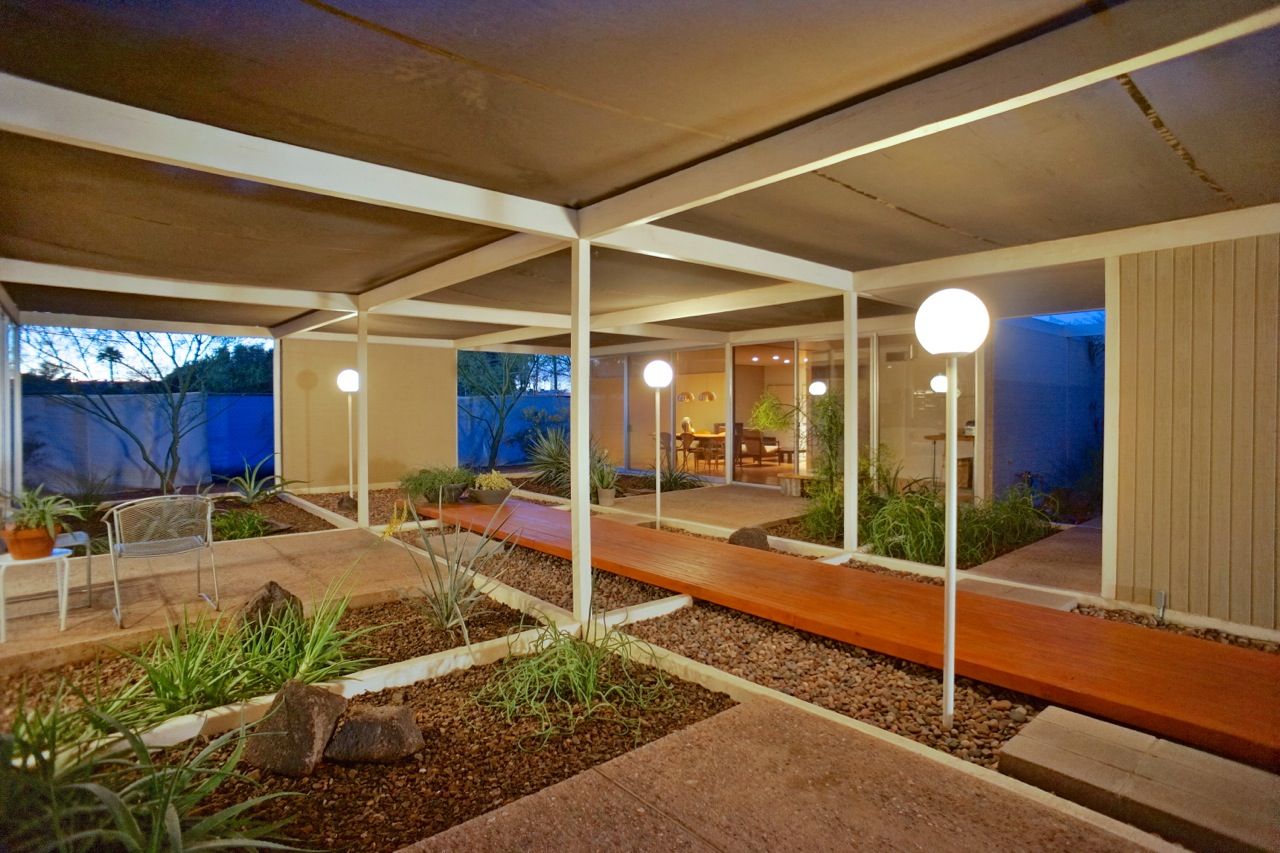
Triad Apartments
Each house had a different architectural program, but shared a number of characteristics that made it all belong to the same building design idea:
- Open floor plans
- Functional design
- Simple forms
- Panoramic windows
- Exposed steel structures
- Wooden beams and panels
The houses built became a benchmark of modern American architecture, the best known being the Eames House (Case Study House # 8) by Charles and Ray Eames; Case Study House # 28 by Jack W. Buktenica; Salzman house (Case Study House # 16) by Craig Ellwood, and Bailey House (Case Study House # 20) by Richard Neutra.
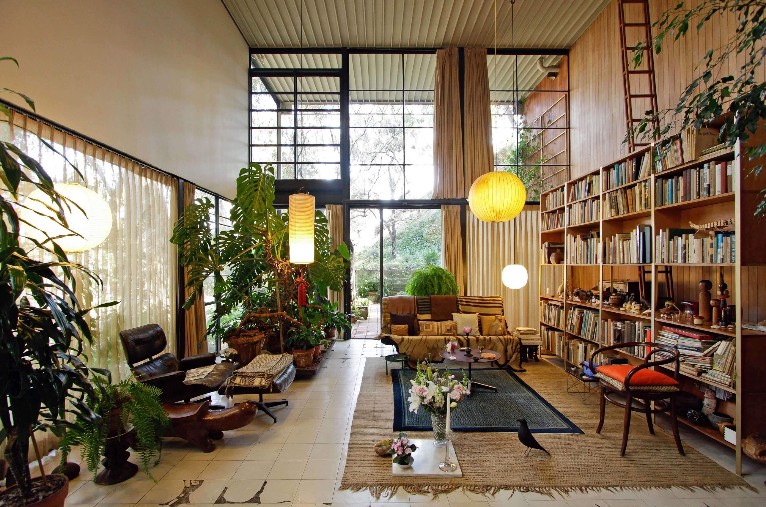
Case Study House # 8
Of the 36 designs, the most iconic of Case Study Houses is the Stahl House or Case Study House # 22, by architect Pierre Koenig. The house is located at 1635 Woods Drive in Los Angeles and was built in 1960. The element that stands out is a cantilevered 180° view of the city, with just a few walls and large windows, simulating a floating glass box.
Stahl House was so well known in its time that it served as a set for commercials and several Hollywood movies such as Smog (1962), The First Power (1990) or Corrina, Corrina (1994), among others.
Most of the houses were documented by Julius Shulman, one of the great photographers of modern American architecture. The most representative photograph of Case Study Houses is that of Stahl House, which shows the large overhang with two glamorous women in cocktail dresses. Shulman himself said that the photograph was one of his masterpieces —the image is one of the most successful in real estate, conveying the concept of the Californian “American Dream” and the suburban lifestyle. This can also be seen in the documentary “Visual Acoustics” about Julius Shulman’s life and the architectural development of the area.
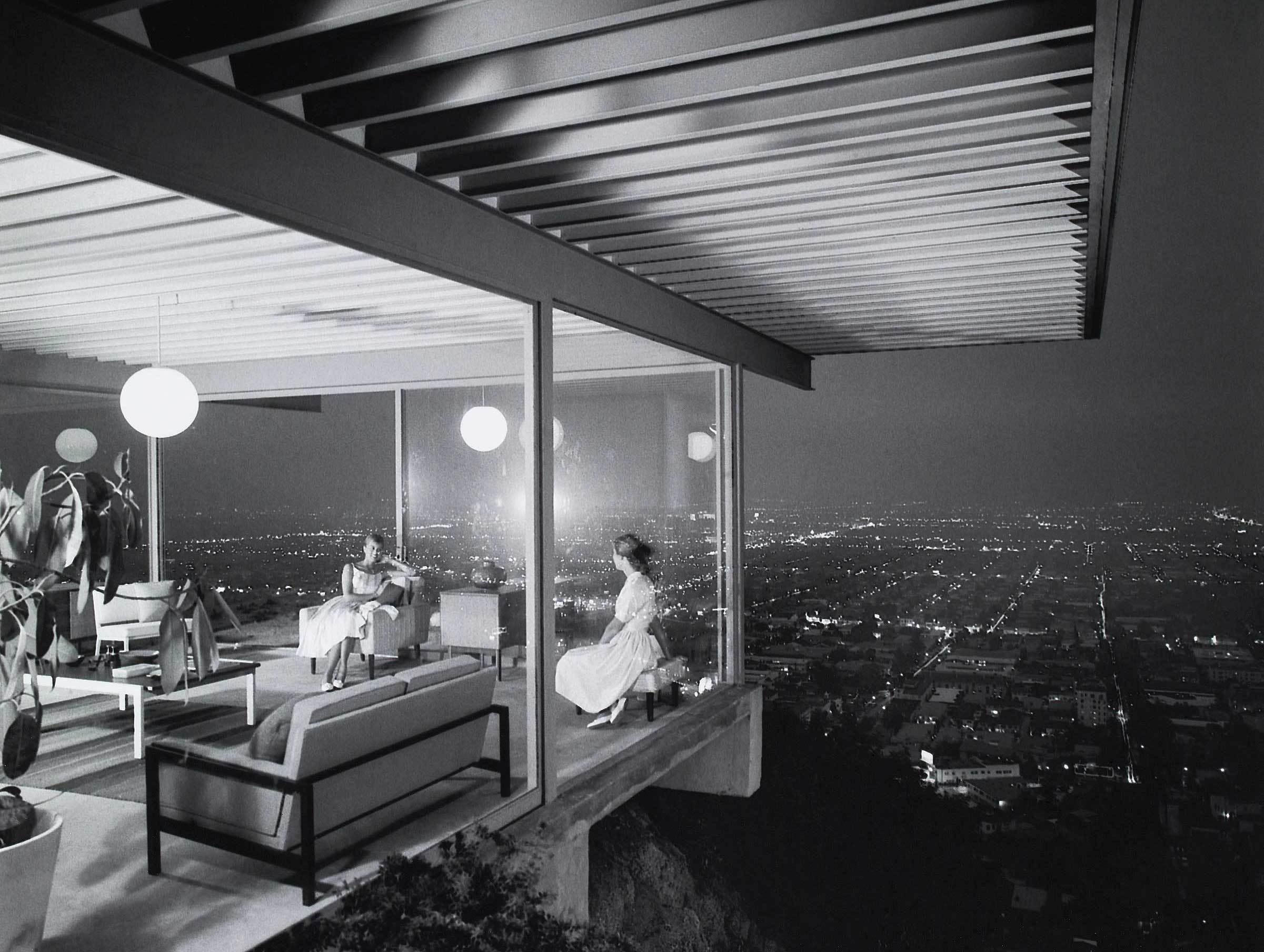
Stahl House
Study Houses projected the image of U.S. architecture of the 1950s and 1960s internationally. Projects developed not only by architects, but by designers, photographers and even film directors are still current and serve as inspiration for today’s architecture.
Some of these houses were destroyed; others are still inhabited and can be visited, especially Stahl House in the hills of West Hollywood. In 1999, the house was declared a Los Angeles Historic-Cultural Landmark. The house was included among the ten best houses in Los Angeles in a Los Angeles Times expert survey in December 2008.

